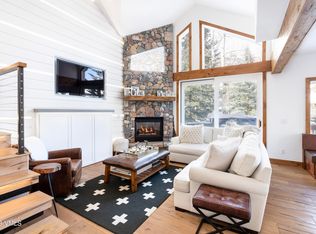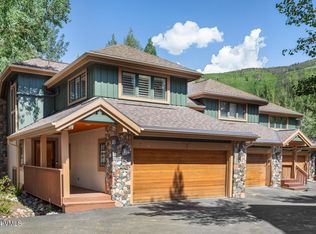Sold for $2,800,000
$2,800,000
1890 Lions Ridge Loop #C8, Vail, CO 81657
4beds
2,372sqft
Townhouse
Built in 1998
1,306.8 Square Feet Lot
$2,747,500 Zestimate®
$1,180/sqft
$6,956 Estimated rent
Home value
$2,747,500
$2.42M - $3.10M
$6,956/mo
Zestimate® history
Loading...
Owner options
Explore your selling options
What's special
This stunning 4-bedroom, 4.5-bathroom mountain modern townhome is a rare find in the desirable West Vail area, offering an exceptional combination of luxury and convenience. Completely remodeled with beautiful custom finishes, the home has a bright, open floor plan highlighted by expansive windows that bathe the interior in natural light. The modern kitchen features stainless steel appliances and sleek granite countertops, creating a perfect space for cooking and entertaining.
The spacious main-level primary bedroom includes a two-sided fireplace, a large walk-in closet and bathroom with high-end fixtures & finishes. Upstairs, two generously sized guest bedrooms with ensuite bathrooms and walk-in closets offer comfort and privacy. The lower level is versatile, featuring its own bathroom and serving as either a 4th bedroom or a second living area - ideal for family to spread out or additional space for your enjoyment.
A heated 2-car garage ensures ample storage for bikes, winter gear, a second fridge, and more. Step outside onto the expanded deck to enjoy the sun and mountain views or unwind in the community hot tub. Located in a peaceful neighborhood, with easy access to the TOV bus stop, hiking and biking trails, and Vail's vibrant shopping and dining scene, this town home would make an excellent short-term rental, primary or second home.
Zillow last checked: 8 hours ago
Listing updated: March 20, 2025 at 05:51am
Listed by:
Kristina Bruce 970-376-6656,
Engel and Volkers Beaver Creek
Bought with:
Peter Seibert, EA1294445
Slifer Smith & Frampton- Lionshead
Source: VMLS,MLS#: 1011045
Facts & features
Interior
Bedrooms & bathrooms
- Bedrooms: 4
- Bathrooms: 5
- Full bathrooms: 3
- 3/4 bathrooms: 1
- 1/2 bathrooms: 1
Bedroom 2
- Area: 179.5
- Dimensions: 12.97x13.84
Bedroom 3
- Area: 170.54
- Dimensions: 11.57x14.74
Living room
- Area: 187.75
- Dimensions: 14.31x13.12
Heating
- Forced Air, Natural Gas
Cooling
- Ceiling Fan(s)
Appliances
- Included: Dishwasher, Dryer, Microwave, Range, Refrigerator, Washer
- Laundry: See Remarks
Features
- Flooring: Carpet, Tile, Wood
- Has basement: No
- Has fireplace: Yes
- Fireplace features: Gas
Interior area
- Total structure area: 2,372
- Total interior livable area: 2,372 sqft
Property
Parking
- Total spaces: 2
- Parking features: Heated Garage
- Garage spaces: 2
Features
- Stories: 2
- Entry location: 1
- Has view: Yes
- View description: Mountain(s)
Lot
- Size: 1,306 sqft
- Features: Near Public Transit
Details
- Parcel number: 210312214008
- Zoning: Multi-Family
Construction
Type & style
- Home type: Townhouse
- Property subtype: Townhouse
Materials
- Stone, Stucco, Wood Siding
- Foundation: Poured in Place
- Roof: Asphalt
Condition
- Year built: 1998
Utilities & green energy
- Utilities for property: Cable Available, Electricity Available, Internet, Natural Gas Available, Phone Available, Sewer Available, Snow Removal, Trash, Water Available
Community & neighborhood
Community
- Community features: Near Public Transport, Trail(s)
Location
- Region: Vail
- Subdivision: Chateau Tremonte
HOA & financial
HOA
- Has HOA: Yes
- HOA fee: $2,655 quarterly
- Amenities included: Spa/Hot Tub
- Services included: Common Area Maintenance, Insurance, Snow Removal
Other
Other facts
- Road surface type: All Year
Price history
| Date | Event | Price |
|---|---|---|
| 3/17/2025 | Sold | $2,800,000-1.7%$1,180/sqft |
Source: | ||
| 1/27/2025 | Pending sale | $2,849,000$1,201/sqft |
Source: | ||
| 1/15/2025 | Listed for sale | $2,849,000+159%$1,201/sqft |
Source: | ||
| 9/14/2016 | Sold | $1,100,000-11.9%$464/sqft |
Source: | ||
| 10/28/2015 | Listing removed | $1,249,000$527/sqft |
Source: Gateway Land & Development - E #923375 Report a problem | ||
Public tax history
| Year | Property taxes | Tax assessment |
|---|---|---|
| 2024 | $6,680 +31.7% | $140,450 -2.8% |
| 2023 | $5,073 -2.9% | $144,510 +46.4% |
| 2022 | $5,223 | $98,710 -2.8% |
Find assessor info on the county website
Neighborhood: 81657
Nearby schools
GreatSchools rating
- 5/10Red Sandstone Elementary SchoolGrades: PK-5Distance: 1.5 mi
- 6/10Homestake Peak SchoolGrades: PK-8Distance: 3.4 mi
- 6/10Battle Mountain High SchoolGrades: 9-12Distance: 9.1 mi

