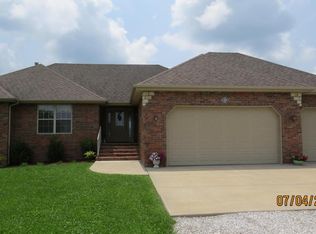This beautiful all brick home is a finished walkout basement that sits on 5.5 acres of gorgeous scenery. Large open floor plan on main level, kitchen dinning area with a breakfast nook. Large master bedroom with a big walk-in closet, master bath, jetted tub and large walk-in shower. Access to upper covered deck from living room and master bath. Large basement family room, rec area with plenty of room for a pool table, wet bar, two bedrooms and a bath. Access to back patio and fenced in heated in-ground swimming pool and a large pond. This is a must see property. Call today for private showing.
This property is off market, which means it's not currently listed for sale or rent on Zillow. This may be different from what's available on other websites or public sources.
