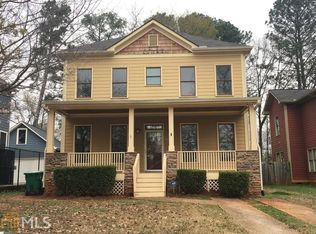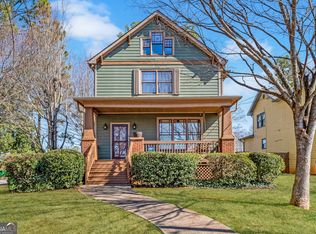Closed
$444,000
1890 Eastfield St, Decatur, GA 30032
3beds
1,834sqft
Single Family Residence
Built in 2005
8,712 Square Feet Lot
$434,300 Zestimate®
$242/sqft
$2,713 Estimated rent
Home value
$434,300
$391,000 - $482,000
$2,713/mo
Zestimate® history
Loading...
Owner options
Explore your selling options
What's special
TWO CAR GARAGE! Beautiful Craftsman Stoney River home on quiet street close to the City of Decatur. MOVE IN READY w/ Back Yard Oasis! Host the dinner parties of your dreams in the formal dining room that flows seamlessly into the living space, complete with cozy gas log fireplace and HARDWWOD floors. And ample windows on all sides means that you'll have NATURAL LIGHT till your heart's content, year round! CHEF'S size Kitchen w/ Newer cabinets, Quartz counter top, Stainless Steel appliances, Pantry & Breakfast Bar counter seating, Open Oversized Breakfast room, Deck off the kitchen which is the perfect size for grilling! TRUE MASTER SUITE features HIS & HER CLOSETS; Oversized Separate Shower, Double Vanity i& soaking tub; Laundry room w/ Large Capacity Stackable Washer/Dryer. 2 additional bedrooms with another full bath are on the 2nd floor both with Private Views. Two Car Detached GARAGE with Finished Rm Over Garage for STORAGE galore or future Man Cave/She Shed. 7 ft Fenced yard w/ Electronic gate Private Back Yard! Spend relaxed evenings on the front deck or grilling out back deck. Move the evening to the Fire Pit area. All Private. Let the sun greet you in the mornings with the French door walkout balcony off the owner's suite; ; Your Future Home is Located around the corner from East Lake Country Club & City of Decatur, Old Republic Home Warranty Included; NO HOA! Home warranty with Old Republic
Zillow last checked: 8 hours ago
Listing updated: June 16, 2025 at 05:48am
Listed by:
Libby Manville 404-992-4511,
Atlanta Communities
Bought with:
Anita Goodwin, 249857
Your Home Sold Guaranteed Realty
Source: GAMLS,MLS#: 10330115
Facts & features
Interior
Bedrooms & bathrooms
- Bedrooms: 3
- Bathrooms: 3
- Full bathrooms: 2
- 1/2 bathrooms: 1
Kitchen
- Features: Breakfast Area, Breakfast Bar, Breakfast Room, Pantry, Solid Surface Counters
Heating
- Forced Air, Natural Gas, Zoned
Cooling
- Ceiling Fan(s), Central Air, Electric, Zoned
Appliances
- Included: Dishwasher, Disposal, Dryer, Gas Water Heater, Microwave, Washer
- Laundry: Upper Level
Features
- Double Vanity, Roommate Plan, Walk-In Closet(s)
- Flooring: Carpet, Hardwood, Tile
- Windows: Bay Window(s), Double Pane Windows, Window Treatments
- Basement: None
- Number of fireplaces: 1
- Fireplace features: Factory Built, Family Room, Gas Log, Gas Starter
- Common walls with other units/homes: No One Above,No One Below
Interior area
- Total structure area: 1,834
- Total interior livable area: 1,834 sqft
- Finished area above ground: 1,834
- Finished area below ground: 0
Property
Parking
- Total spaces: 4
- Parking features: Garage, Garage Door Opener, Side/Rear Entrance
- Has garage: Yes
Features
- Levels: Two
- Stories: 2
- Patio & porch: Deck, Patio
- Exterior features: Garden
- Fencing: Back Yard,Fenced,Privacy
- Waterfront features: No Dock Or Boathouse
- Body of water: None
Lot
- Size: 8,712 sqft
- Features: Level, Private
Details
- Parcel number: 15 170 09 010
Construction
Type & style
- Home type: SingleFamily
- Architectural style: Bungalow/Cottage,Craftsman,Traditional
- Property subtype: Single Family Residence
Materials
- Other
- Foundation: Pillar/Post/Pier
- Roof: Composition
Condition
- Updated/Remodeled
- New construction: No
- Year built: 2005
Details
- Warranty included: Yes
Utilities & green energy
- Sewer: Public Sewer
- Water: Public
- Utilities for property: Cable Available, Electricity Available, High Speed Internet, Natural Gas Available, Phone Available, Sewer Available, Water Available
Green energy
- Energy efficient items: Appliances, Doors, Roof, Thermostat
- Water conservation: Low-Flow Fixtures
Community & neighborhood
Security
- Security features: Carbon Monoxide Detector(s), Gated Community
Community
- Community features: Park, Playground, Street Lights, Near Public Transport, Near Shopping
Location
- Region: Decatur
- Subdivision: EAST LAKE TERRACE
HOA & financial
HOA
- Has HOA: No
- Services included: None
Other
Other facts
- Listing agreement: Exclusive Right To Sell
- Listing terms: Cash,Conventional,FHA
Price history
| Date | Event | Price |
|---|---|---|
| 6/16/2025 | Listing removed | $459,000+3.4%$250/sqft |
Source: | ||
| 9/3/2024 | Sold | $444,000-1.1%$242/sqft |
Source: | ||
| 7/31/2024 | Pending sale | $449,000$245/sqft |
Source: | ||
| 7/1/2024 | Listed for sale | $449,000-2.2%$245/sqft |
Source: | ||
| 7/1/2024 | Listing removed | -- |
Source: | ||
Public tax history
| Year | Property taxes | Tax assessment |
|---|---|---|
| 2025 | $8,263 +38.4% | $179,120 -1.8% |
| 2024 | $5,969 +23.4% | $182,440 +14.4% |
| 2023 | $4,835 -34.7% | $159,520 -1% |
Find assessor info on the county website
Neighborhood: Candler-Mcafee
Nearby schools
GreatSchools rating
- 4/10Toney Elementary SchoolGrades: PK-5Distance: 0.7 mi
- 3/10Columbia Middle SchoolGrades: 6-8Distance: 3.2 mi
- 2/10Columbia High SchoolGrades: 9-12Distance: 2.2 mi
Schools provided by the listing agent
- Elementary: Toney
- Middle: Columbia
- High: Columbia
Source: GAMLS. This data may not be complete. We recommend contacting the local school district to confirm school assignments for this home.
Get a cash offer in 3 minutes
Find out how much your home could sell for in as little as 3 minutes with a no-obligation cash offer.
Estimated market value$434,300
Get a cash offer in 3 minutes
Find out how much your home could sell for in as little as 3 minutes with a no-obligation cash offer.
Estimated market value
$434,300

