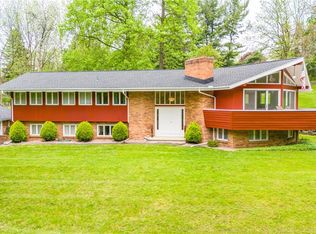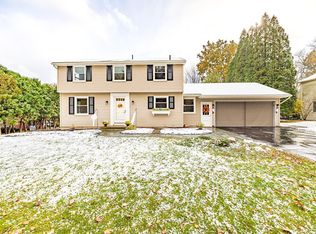Large mid century multi level contemporary with over 8000 sq ft (inc lower level). Hill side setting. Near Shadow Pines. Room to add additional garage space. The building is in generally very good condition. Almost all fixtures are original. The entire site encompasses nearly 9 acres and we have approx. 6 acres under contract for a small upscale subdivision. Sewer and water will be connected to the home when the new subdivision is ready. There is simply too much here to attempt an accurate and complete description. If this even tweaks your interest, you should visit the property. There is no sign nor will there any open house inspections.Utilities are remarkably .
This property is off market, which means it's not currently listed for sale or rent on Zillow. This may be different from what's available on other websites or public sources.

