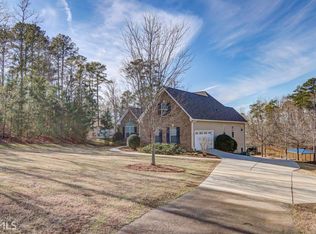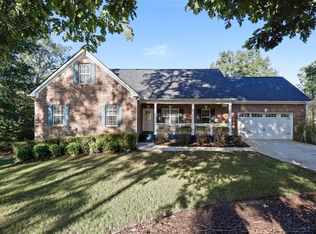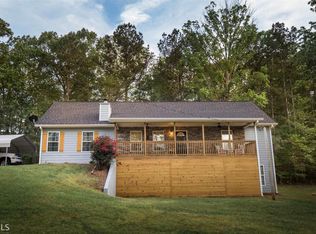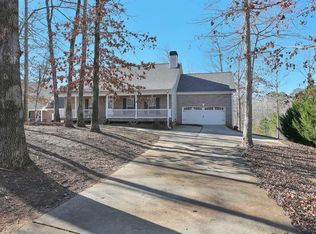Come relax at the perfect 1.6 acre deeded Lake getaway or full time residence with plenty of room to expand. Owners enjoy the privacy and also love having family and friends to their lake escape. Easy entry from garage to custom kitchen and open floor plan. Builder's original personal home built in 2006. Separate master on main w 2 walk in closets and 2 vanities. 2 more bedrooms on main and another full bath. Large bonus sleeping room upstairs off the kitchen. Extensive concrete parking and access to boat door in basement. The home is in top condition since only lived in for 16 months full time since built. 2200 sq ft plus on Main; PLUS 1900 sq ft daylight basement, studded and plumbed and separate hvac and boat door...like new condition. NEW roof, Nice covered dock with lift, sodded lawn with automatic irrigation from lake. Mature landscaping. Seasonal views are amazing and always a show; no matter the weather. Sit on the porch and unwind after a day of work or play. The cove is perfect for swimming without fear of boats and huge wakes. Hop in the boat and you are just a couple minutes from the big water. Natural wooded buffer adds privacy. Professional Inspection completed items addressed. Ready to move in and enjoy the LAKE.
This property is off market, which means it's not currently listed for sale or rent on Zillow. This may be different from what's available on other websites or public sources.



