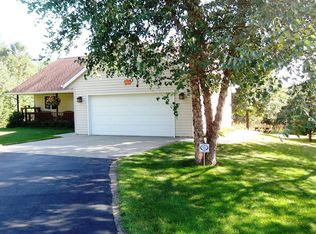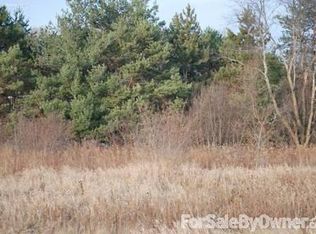Buy this home for the location and acreage; and enjoy it every day for the amazing lifestyle, upgrades and privacy you've always wanted. This lovely 6 BR walk-out ranch-style home offers outstanding features and updates, and is situated on an incredible 6 wooded acres. Enjoy the gourmet kitchen, vaulted great room with grand fireplace and wooded views, master suite that includes private bathroom with newly tiled shower and soaking tub, walk-in closet, and a sun-splashed office area. The private spiral stairs take you to the spa/hot tub room, and walks out to the spectacular fenced in heated in-ground pool and patio area. There's lots of storage, and the option for main floor laundry as well as lower level laundry. The backyard is partially fenced to accommodate pets. Lots of garage space, which includes the attached 3-car garage, as well as a huge 3-car detached garage for all your big toys.
This property is off market, which means it's not currently listed for sale or rent on Zillow. This may be different from what's available on other websites or public sources.

