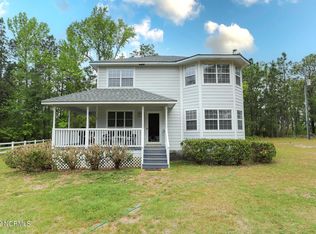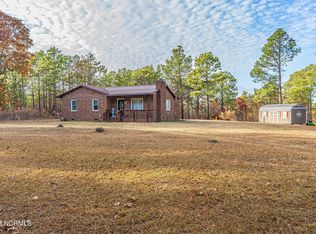Southern Charm at It's Best! This 73 Acre Horse Farm will not disappoint. Plenty of Room to Roam Around. Charming Estate Home with Fireplace, Hardwood Floors and Beautiful Kitchen. Enjoy the massive Master bedroom with Huge Closet and Master Bath. There is an In-Ground Pool with lots of decking and a gazebo to host your next party, Barn, Huge Storage Building, & Shelter. 15 Acres in Pasture and 12 Acre Hay Field. 30 KW Generator for Whole Farm. 12,000 lb car lift with Air Compressor. RV Hookups in 3 locations for all your guests. 50 x 50 foundation for a steel Hay Barn with 4ft high walls. Shooting Range for the avid Hunter. This property has so much to offer and conveniently located near Aberdeen in Hoke County. Close to Ft Bragg, Camp MacKall, Fayetteville & Pinehurst.
This property is off market, which means it's not currently listed for sale or rent on Zillow. This may be different from what's available on other websites or public sources.


