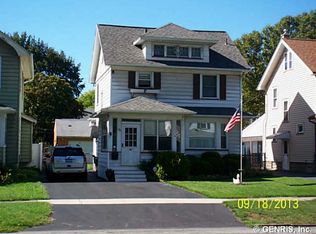What a fantastic house to call home!! So many unique things to offer! A 3 season room - 21' X 17' with gas log stove! Great for watching the football games into late fall! 1.5 car detached garage with 220 electric and concrete floor! Garage roof 2020. Living room with gas log fireplace, wood mantel & wood built-ins! Large bay window to front. Come sit and relax on the enclosed front porch. Formal dining room opens with Triple Track door to huge sun room! Kitchen has large pantry and all appliances remain! All 3 bedrooms have closets. Bath was completely updated with tile floor, solid surface countertops, newer vanity, new bath vent fan. Attic is walk up, ready to be finished! Basement is very dry and has a large workout area 4 new glass block windows with vents. Full fenced yard, copper water main, gas forced air furnace with central air new in 2005, Nest Thermostat. New ceiling fans in 2 bedrooms and sun room! Hardwood floors and INCREDIBLE wood work throughout this house!! Such character and an incredible back yard! Seller has roommates and will be confirming appointments. First showings after 9:00am on Thursday, 6/24. Offers due Tuesday, 6/29 at 10:00am.
This property is off market, which means it's not currently listed for sale or rent on Zillow. This may be different from what's available on other websites or public sources.
