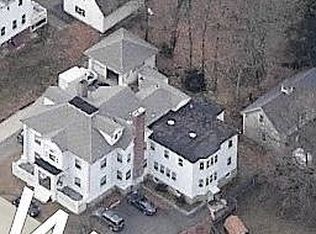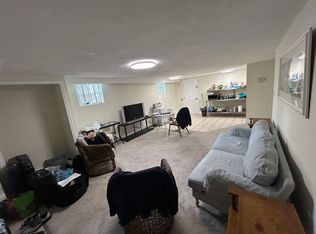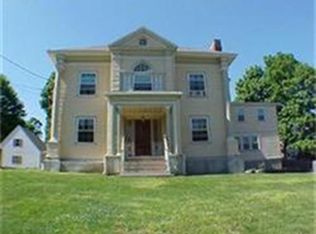SPECTACULAR 17 room, 6+ bedroom QUEEN ANNE VICTORIAN located in the desirable WESTSIDE of town within walking distance to the heart of Reading including the TRAIN STATION. High ceilings, HARDWOOD floors, Exceptionally LARGE rooms, STUNNING STAIRCASE, built-in cabinets/closet, Unique ARCHITECTURAL DETAILS abound, MANICURED YARD, circular driveway, detached 2 CAR GARAGE w/storage and so much more! This BEAUTIFUL must-see home is just waiting to be an INCOME property, a SINGLE-FAMILY ESTATE, a work from homer's dream, and extended family and friends gathering place or a GRAND RETREAT from a busy life.
This property is off market, which means it's not currently listed for sale or rent on Zillow. This may be different from what's available on other websites or public sources.


