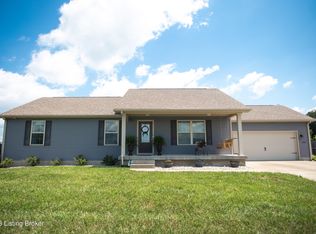Sold for $335,500
$335,500
189 Winngate Rd, Elizabethtown, KY 42701
3beds
2,205sqft
Single Family Residence
Built in 2010
1 Acres Lot
$349,400 Zestimate®
$152/sqft
$2,274 Estimated rent
Home value
$349,400
$332,000 - $367,000
$2,274/mo
Zestimate® history
Loading...
Owner options
Explore your selling options
What's special
This lovely, open floor plan, ranch style home is ready to move right in. The kitchen has stainless appliances and a pantry. Features include NEW FLOORING AND PAINT (July 2023) throughout the main level, storage building, fenced back yard, raised gardens, and pool. You won’t have to do anything but move in, place your furniture, and start enjoying your new home. Don’t miss out on the opportunity to make this outstanding home the place you will enjoy for years to come. There is a 24 hour first right of refusal in place.
Zillow last checked: 8 hours ago
Listing updated: February 28, 2025 at 09:52pm
Listed by:
John & Joni Melloan Team 270-300-4663,
MELLOAN REAL ESTATE
Bought with:
RE/MAX EXECUTIVE GROUP, INC.
Source: HKMLS,MLS#: HK23002460
Facts & features
Interior
Bedrooms & bathrooms
- Bedrooms: 3
- Bathrooms: 3
- Full bathrooms: 3
- Main level bathrooms: 2
- Main level bedrooms: 3
Primary bedroom
- Features: Walk in Closet
- Level: Main
Bedroom 2
- Level: Main
Bedroom 3
- Level: Main
Primary bathroom
- Level: Main
Bathroom
- Features: Walk-In Closet(s)
Family room
- Level: Basement
Kitchen
- Features: Eat-in Kitchen
- Level: Main
Living room
- Level: Main
Basement
- Area: 1470
Heating
- Heat Pump, Electric
Cooling
- Central Air, Heat Pump
Appliances
- Included: Dishwasher, Microwave, Range/Oven, Refrigerator, Smooth Top Range, Electric Water Heater
- Laundry: Laundry Room
Features
- Cathedral Ceiling(s), Ceiling Fan(s), Walls (Dry Wall), Eat-in Kitchen
- Flooring: Vinyl
- Windows: Thermo Pane Windows
- Basement: Finished-Partial
- Has fireplace: No
- Fireplace features: None
Interior area
- Total structure area: 2,205
- Total interior livable area: 2,205 sqft
Property
Parking
- Total spaces: 2
- Parking features: Attached, Front Entry
- Attached garage spaces: 2
Accessibility
- Accessibility features: None
Features
- Patio & porch: Covered Front Porch, Patio
- Exterior features: Garden
- Pool features: Above Ground
- Fencing: Back Yard
Lot
- Size: 1 Acres
Details
- Parcel number: 1690004083
Construction
Type & style
- Home type: SingleFamily
- Architectural style: Ranch
- Property subtype: Single Family Residence
Materials
- Vinyl Siding
- Foundation: Concrete Perimeter
- Roof: Shingle
Condition
- Year built: 2010
Utilities & green energy
- Sewer: Septic Tank
- Water: County
Community & neighborhood
Security
- Security features: Smoke Detector(s)
Location
- Region: Elizabethtown
- Subdivision: Trotters Ridge
Other
Other facts
- Price range: $349.9K - $335.5K
Price history
| Date | Event | Price |
|---|---|---|
| 3/1/2024 | Sold | $335,500-4.1%$152/sqft |
Source: | ||
| 9/7/2023 | Price change | $349,900-2.8%$159/sqft |
Source: | ||
| 7/27/2023 | Listed for sale | $359,900+94.6%$163/sqft |
Source: | ||
| 9/11/2015 | Sold | $184,900+548.8%$84/sqft |
Source: | ||
| 5/21/2010 | Sold | $28,500$13/sqft |
Source: Public Record Report a problem | ||
Public tax history
| Year | Property taxes | Tax assessment |
|---|---|---|
| 2023 | $1,798 | $209,900 |
| 2022 | $1,798 | $209,900 +13.5% |
| 2021 | $1,798 | $184,900 |
Find assessor info on the county website
Neighborhood: 42701
Nearby schools
GreatSchools rating
- 6/10Lakewood Elementary SchoolGrades: PK-5Distance: 5.4 mi
- 5/10West Hardin Middle SchoolGrades: 6-8Distance: 5.6 mi
- 9/10Central Hardin High SchoolGrades: 9-12Distance: 2.2 mi

Get pre-qualified for a loan
At Zillow Home Loans, we can pre-qualify you in as little as 5 minutes with no impact to your credit score.An equal housing lender. NMLS #10287.
