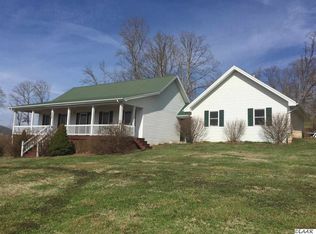Sold for $405,000 on 09/25/23
$405,000
189 White Oak Ln, Rutledge, TN 37861
3beds
1,419sqft
Single Family Residence, Residential
Built in 2006
0.5 Acres Lot
$405,200 Zestimate®
$285/sqft
$1,781 Estimated rent
Home value
$405,200
$381,000 - $425,000
$1,781/mo
Zestimate® history
Loading...
Owner options
Explore your selling options
What's special
Are you looking for a lake or mountain view? This charming home has BOTH! Not your typical A Frame as you can see from the photos. Enjoy the evening sunsets & your morning coffee with a magnificient view from your front porch. This unfinished basement (plumbed for an additional bath) charmer has three bedrooms and two bathrooms. Beautiful hardwood floors & tiled bathrooms throughout. A 20 x 30 storage building big enough for that BASS BOAT! Did I mention there are TWO ADDITIONAL LOTS INCLUDED! So, bring the family to come build beside you, or enjoy the extra property for yourself. only minutes from the water so you can enjoy lake life and year round views of Cherokee Lake. Nestled in Rutledge, you're not far from Knoxville, Morristown, Jefferson City, Sevierville , and nearby hospitals, shopping, and dining. Come take a look and make this your new home. With its stunning views, natural beauty all around, and prime location, this property offers an excellent investment potential. Use as your primary residence, vacation home, or rental property. Parcel ID 076 020.14, lot 16 additional .63 acres, Parcel ID 076 020.15, lot 14 additional .44 acres are both INCLUDED. Total acerage is 1.57 * Information provided by seller, tax records and previous appraisal, deemed reliable buy not guaranteed. As with all real estate transactions buyers should verify all information (including but not limited to sq. footage, HOA fees & amenities), have desired inspections and survey & buy title insurance. For showings please call ShowingTime @ 800.746.9464
Zillow last checked: 8 hours ago
Listing updated: August 21, 2024 at 08:10pm
Listed by:
Angela Vineyard,
The Real Estate Firm, Inc
Bought with:
Non Member
Non Member - Sales
Source: Lakeway Area AOR,MLS#: 612121
Facts & features
Interior
Bedrooms & bathrooms
- Bedrooms: 3
- Bathrooms: 2
- Full bathrooms: 2
Primary bedroom
- Level: Upper
Bedroom 2
- Level: Main
Bedroom 3
- Level: Main
Bathroom 1
- Level: Main
Bathroom 2
- Level: Upper
Bathroom 3
- Level: Lower
Great room
- Level: Main
Kitchen
- Level: Main
Laundry
- Description: Basement
- Level: Lower
Living room
- Level: Main
Heating
- Heat Pump
Cooling
- Central Air
Appliances
- Included: Dishwasher, Dryer, Electric Oven, Electric Water Heater, Microwave, Oven, Range, Refrigerator, Washer
- Laundry: Electric Dryer Hookup, In Basement, Laundry Room, Washer Hookup
Features
- Vaulted Ceiling(s), Walk-In Closet(s)
- Flooring: Hardwood, Tile
- Windows: Insulated Windows, Window Treatments
- Basement: Block,Daylight,Walk-Out Access
- Has fireplace: No
Interior area
- Total structure area: 2,838
- Total interior livable area: 1,419 sqft
- Finished area above ground: 1,419
- Finished area below ground: 0
Property
Parking
- Total spaces: 3
- Parking features: Basement, Concrete, Detached, Garage, Kitchen Level
- Garage spaces: 3
Features
- Levels: One and One Half
- Stories: 1
- Patio & porch: Composite, Deck
Lot
- Size: 0.50 Acres
- Dimensions: 93/209/107/230
- Features: Cul-De-Sac, Rolling Slope, Other
Details
- Additional structures: Storage
- Parcel number: 076 020.10
Construction
Type & style
- Home type: SingleFamily
- Architectural style: A-Frame
- Property subtype: Single Family Residence, Residential
Materials
- Block, Frame, Vinyl Siding
- Foundation: Block
- Roof: Shingle
Condition
- New construction: No
- Year built: 2006
Utilities & green energy
- Sewer: Septic Tank
- Utilities for property: Cable Available, Natural Gas Not Available, Other Internet, Satellite Internet, Unknown Internet
Community & neighborhood
Community
- Community features: None
Location
- Region: Rutledge
- Subdivision: Summit View
Price history
| Date | Event | Price |
|---|---|---|
| 9/25/2023 | Sold | $405,000-5.4%$285/sqft |
Source: | ||
| 8/28/2023 | Pending sale | $427,900$302/sqft |
Source: | ||
| 4/7/2023 | Price change | $427,900-6.4%$302/sqft |
Source: | ||
| 3/23/2023 | Price change | $457,000-6.2%$322/sqft |
Source: | ||
| 3/16/2023 | Listed for sale | $487,000-59.4%$343/sqft |
Source: | ||
Public tax history
| Year | Property taxes | Tax assessment |
|---|---|---|
| 2024 | $934 | $39,725 |
| 2023 | $934 +2.3% | $39,725 |
| 2022 | $912 | $39,725 |
Find assessor info on the county website
Neighborhood: 37861
Nearby schools
GreatSchools rating
- NARutledge Primary SchoolGrades: PK-1Distance: 4.6 mi
- 5/10Rutledge Middle SchoolGrades: 7-8Distance: 5.4 mi
- NAGrainger Co Adult HighGrades: 9-12Distance: 5 mi

Get pre-qualified for a loan
At Zillow Home Loans, we can pre-qualify you in as little as 5 minutes with no impact to your credit score.An equal housing lender. NMLS #10287.
