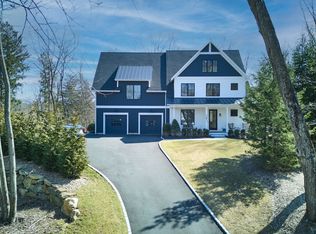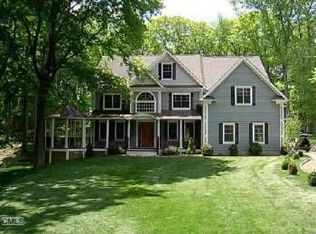Sold for $1,585,000 on 06/12/25
$1,585,000
189 Westport Road, Wilton, CT 06897
4beds
4,602sqft
Single Family Residence
Built in 1997
1.24 Acres Lot
$1,626,500 Zestimate®
$344/sqft
$6,919 Estimated rent
Home value
$1,626,500
$1.46M - $1.81M
$6,919/mo
Zestimate® history
Loading...
Owner options
Explore your selling options
What's special
Best and Final requested by Tuesday April 29th at 8 PM Nestled in the heart of South Wilton, CT - a vibrant yet quaint Fairfield County town - this beautifully updated 4-bedroom, 2.1-bath Colonial sits on 1.24 private acres. Step through the front doors into a warm, inviting atmosphere where gleaming hardwood floors run throughout both the main and upper levels. At the heart of the home is the newly renovated chef's kitchen, complete with Quartz countertops, stainless steel appliances, and a spacious center island - perfect for entertaining or casual family meals. Natural light fills every corner of this home. The main floor features a front-to-back formal living room with a charming wood-burning fireplace, a formal dining room ideal for hosting dinner parties, and a stunning family room with vaulted ceilings and expanded windows. A recently renovated half bath and laundry room complete the main level. Upstairs, you'll find three generous secondary bedrooms and a full bathroom with double sinks and a tub/shower combo. The luxurious primary suite is a true retreat, featuring a spa-like bathroom with a soaking tub, glass-enclosed shower, and dual vanities. The finished walk-out lower level offers a versatile space, perfect for a rec room, playroom, or home gym. Offering the best of both worlds, this home delivers privacy with the convenience of being close to town. Agent/Owner related
Zillow last checked: 8 hours ago
Listing updated: June 12, 2025 at 11:29am
Listed by:
Terri Tournas 203-561-5893,
Coldwell Banker Realty 203-438-9000
Bought with:
Dawn Sterner, RES.0767946
Brown Harris Stevens
Source: Smart MLS,MLS#: 24086900
Facts & features
Interior
Bedrooms & bathrooms
- Bedrooms: 4
- Bathrooms: 3
- Full bathrooms: 2
- 1/2 bathrooms: 1
Primary bedroom
- Features: Bedroom Suite, Full Bath, Stall Shower, Whirlpool Tub, Walk-In Closet(s), Hardwood Floor
- Level: Upper
Bedroom
- Features: Hardwood Floor
- Level: Upper
Bedroom
- Features: Hardwood Floor
- Level: Upper
Bedroom
- Features: Hardwood Floor
- Level: Upper
Bathroom
- Features: Double-Sink, Full Bath, Tub w/Shower
- Level: Upper
Dining room
- Features: Hardwood Floor
- Level: Main
Family room
- Features: Vaulted Ceiling(s), Bookcases, Hardwood Floor
- Level: Main
Kitchen
- Features: Remodeled, Quartz Counters, Kitchen Island, Tile Floor
- Level: Main
Living room
- Features: Ceiling Fan(s), Fireplace, Hardwood Floor
- Level: Main
Other
- Features: Laminate Floor
- Level: Lower
Rec play room
- Features: Laminate Floor
- Level: Lower
Heating
- Forced Air, Oil
Cooling
- Ceiling Fan(s), Central Air
Appliances
- Included: Electric Range, Microwave, Refrigerator, Dishwasher, Washer, Dryer, Wine Cooler
- Laundry: Main Level
Features
- Smart Thermostat
- Basement: Full,Heated,Storage Space,Garage Access
- Attic: Pull Down Stairs
- Number of fireplaces: 1
Interior area
- Total structure area: 4,602
- Total interior livable area: 4,602 sqft
- Finished area above ground: 3,285
- Finished area below ground: 1,317
Property
Parking
- Total spaces: 2
- Parking features: Attached
- Attached garage spaces: 2
Features
- Patio & porch: Porch, Patio
- Exterior features: Rain Gutters, Lighting
Lot
- Size: 1.24 Acres
- Features: Wetlands, Interior Lot, Few Trees, Landscaped
Details
- Parcel number: 1924276
- Zoning: R-1
Construction
Type & style
- Home type: SingleFamily
- Architectural style: Colonial
- Property subtype: Single Family Residence
Materials
- Vinyl Siding
- Foundation: Concrete Perimeter
- Roof: Asphalt
Condition
- New construction: No
- Year built: 1997
Utilities & green energy
- Sewer: Septic Tank
- Water: Public
Green energy
- Green verification: ENERGY STAR Certified Homes
- Energy efficient items: Thermostat
Community & neighborhood
Community
- Community features: Library, Medical Facilities, Park, Private School(s), Public Rec Facilities, Tennis Court(s)
Location
- Region: Wilton
- Subdivision: South Wilton
Price history
| Date | Event | Price |
|---|---|---|
| 6/12/2025 | Sold | $1,585,000+21.9%$344/sqft |
Source: | ||
| 5/7/2025 | Pending sale | $1,300,000$282/sqft |
Source: | ||
| 4/24/2025 | Listed for sale | $1,300,000+79.3%$282/sqft |
Source: | ||
| 3/2/2020 | Sold | $725,000$158/sqft |
Source: | ||
| 1/13/2020 | Pending sale | $725,000$158/sqft |
Source: Coldwell Banker Residential Brokerage - Westport Office #170262130 Report a problem | ||
Public tax history
| Year | Property taxes | Tax assessment |
|---|---|---|
| 2025 | $16,359 +2% | $670,180 |
| 2024 | $16,044 +5.4% | $670,180 +28.8% |
| 2023 | $15,226 +3.6% | $520,380 |
Find assessor info on the county website
Neighborhood: 06897
Nearby schools
GreatSchools rating
- NAMiller-Driscoll SchoolGrades: PK-2Distance: 1.9 mi
- 9/10Middlebrook SchoolGrades: 6-8Distance: 2.7 mi
- 10/10Wilton High SchoolGrades: 9-12Distance: 2.9 mi
Schools provided by the listing agent
- Elementary: Miller-Driscoll
- Middle: Cider Mill
- High: Wilton
Source: Smart MLS. This data may not be complete. We recommend contacting the local school district to confirm school assignments for this home.

Get pre-qualified for a loan
At Zillow Home Loans, we can pre-qualify you in as little as 5 minutes with no impact to your credit score.An equal housing lender. NMLS #10287.
Sell for more on Zillow
Get a free Zillow Showcase℠ listing and you could sell for .
$1,626,500
2% more+ $32,530
With Zillow Showcase(estimated)
$1,659,030
