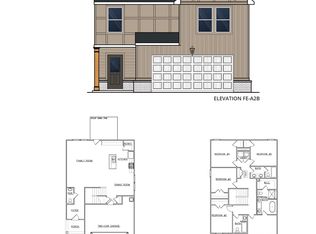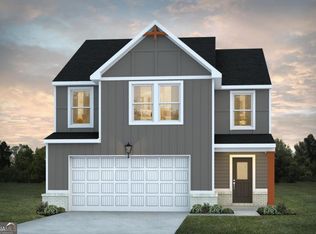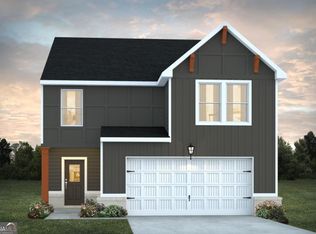Closed
$381,540
189 Weldon Rd #48, McDonough, GA 30253
5beds
2,150sqft
Single Family Residence
Built in 2024
-- sqft lot
$374,800 Zestimate®
$177/sqft
$2,524 Estimated rent
Home value
$374,800
$337,000 - $420,000
$2,524/mo
Zestimate® history
Loading...
Owner options
Explore your selling options
What's special
The Winston Plan built by Liberty Communities is a scene setter for all family and holiday gatherings and offers an open concept with a spacious great room that flows to the dining area. The kitchen provides an abundance of cabinet space, walk-in pantry, kitchen island with granite countertops, a cup washing station, stainless steel appliances of which include a oven/range combo, dishwasher and built-in microwave. Enjoy the full-size covered patio with a view of the backyard, great for entertaining. Upstairs is a total of five bedrooms, including the spacious owner's suite, and a convenient upstairs laundry. The owner's suite offers a walk-in closet, private bath with separate sunken tub and tiled shower with sitting bench, double vanity with granite countertops, LED & Bluetooth mirrors and smart toilet technology, and lots more! This home is to be built. Anticipated ready date is December 2024. Stock photos, colors and options will vary.
Zillow last checked: 8 hours ago
Listing updated: February 02, 2025 at 12:43pm
Listed by:
Joan A Thomas 404-993-7530,
DFH Realty Georgia
Bought with:
Salisia Murray, 395981
eXp Realty
Source: GAMLS,MLS#: 10380116
Facts & features
Interior
Bedrooms & bathrooms
- Bedrooms: 5
- Bathrooms: 4
- Full bathrooms: 3
- 1/2 bathrooms: 1
Heating
- Central, Electric, Zoned
Cooling
- Ceiling Fan(s), Central Air, Zoned
Appliances
- Included: Dishwasher, Electric Water Heater, Microwave, Oven/Range (Combo), Stainless Steel Appliance(s)
- Laundry: In Hall, Laundry Closet, Upper Level
Features
- Double Vanity, High Ceilings, Separate Shower, Soaking Tub
- Flooring: Carpet, Laminate, Vinyl
- Basement: None
- Number of fireplaces: 1
- Fireplace features: Family Room
Interior area
- Total structure area: 2,150
- Total interior livable area: 2,150 sqft
- Finished area above ground: 2,150
- Finished area below ground: 0
Property
Parking
- Total spaces: 2
- Parking features: Attached, Garage
- Has attached garage: Yes
Features
- Levels: Two
- Stories: 2
Lot
- Features: Level
Details
- Parcel number: 071R01048000
Construction
Type & style
- Home type: SingleFamily
- Architectural style: Traditional
- Property subtype: Single Family Residence
Materials
- Wood Siding
- Roof: Composition
Condition
- Under Construction
- New construction: Yes
- Year built: 2024
Details
- Warranty included: Yes
Utilities & green energy
- Sewer: Public Sewer
- Water: Public
- Utilities for property: Cable Available, Electricity Available, High Speed Internet
Community & neighborhood
Community
- Community features: Playground, Sidewalks, Street Lights
Location
- Region: Mcdonough
- Subdivision: Campground Crossing
HOA & financial
HOA
- Has HOA: Yes
- HOA fee: $675 annually
- Services included: Management Fee, Other
Other
Other facts
- Listing agreement: Exclusive Right To Sell
Price history
| Date | Event | Price |
|---|---|---|
| 1/29/2025 | Sold | $381,540$177/sqft |
Source: | ||
| 10/8/2024 | Pending sale | $381,540$177/sqft |
Source: | ||
| 10/1/2024 | Price change | $381,540-0.7%$177/sqft |
Source: | ||
| 9/28/2024 | Price change | $384,040+1.7%$179/sqft |
Source: | ||
| 9/25/2024 | Price change | $377,540+0.4%$176/sqft |
Source: | ||
Public tax history
Tax history is unavailable.
Neighborhood: 30253
Nearby schools
GreatSchools rating
- 3/10Wesley Lakes Elementary SchoolGrades: PK-5Distance: 0.1 mi
- 3/10Henry County Middle SchoolGrades: 6-8Distance: 2.3 mi
- 3/10McDonough High SchoolGrades: 9-12Distance: 1.9 mi
Schools provided by the listing agent
- Elementary: Flippen
- Middle: Eagles Landing
- High: Eagles Landing
Source: GAMLS. This data may not be complete. We recommend contacting the local school district to confirm school assignments for this home.
Get a cash offer in 3 minutes
Find out how much your home could sell for in as little as 3 minutes with a no-obligation cash offer.
Estimated market value
$374,800
Get a cash offer in 3 minutes
Find out how much your home could sell for in as little as 3 minutes with a no-obligation cash offer.
Estimated market value
$374,800


