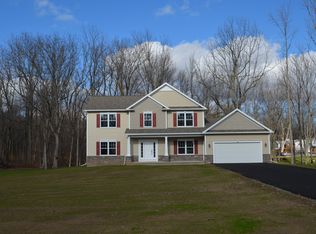**"MRS. CLEAN" Lives Here!!**Meticulously Maintained with Extensive Receipts & Records!**2011 Built**First Occupied 3/2012**ONE OWNER!**IMPECCABLE 3bd Cape with FIRST FLOOR MASTER SUITE**Master Bath with Double Sinks, Walk-In Closet (9'5" x 5'10") and NEW W/W Carpet 5/2019**Great Room with Cathedral Ceiling, Gas Fireplace, NEW W/W Carpet 6/2017 and TWO NEW TRIPLE PANE Windows 4/2020 ($2200)!!**Open Floorplan to Kitchen with Island, GORGEOUS, TIGER WOOD FLOORS, Walk-In Pantry, Stainless Appliances, Slider to Cement Patio!**VINYL Windows with ALL 1st Floor having Safety Locks!**FIRST FLOOR LAUNDRY Includes W&D!**Basement completely Insulated and ready to Finish**Glass Block Windows**200 amp**GENERAC Whole House GENERATOR!**Furnace Cleaned/Inspected 10/20!**ALL DUCT WORK has Energy Efficient Wrapping to REDUCE HEATING COSTS!**DELAYED NEGOTIATIONS Monday 10/26. Offers due By Noon. Presented by 6:00pm.
This property is off market, which means it's not currently listed for sale or rent on Zillow. This may be different from what's available on other websites or public sources.
