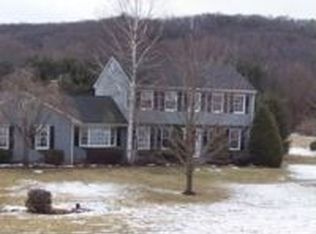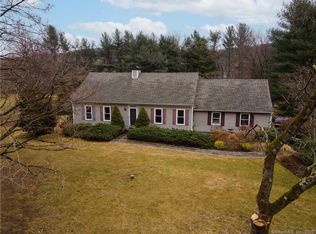From the moment you enter the front door you will be delighted with this updated and impeccably maintained Colonial. It has its own style with its warm and open floor plan. A foyer with gleaming hardwood floors, a large coat closet and half bath. The generous sized dining room is perfect for hosting a large gathering along with the open kitchen and family room. Updated kitchen with plenty of beautiful Maple cabinets, stainless steel appliances, granite countertops and a 9.5 foot island. Enjoy the crackling fire from the kitchen & family room. Work from home? We have the perfect main level office with a pocket door to the kitchen & a French door to the dining room. Privacy within the main floor activities! The master bedroom has hardwood floors & two large closets. Nicely remodeled bathroom w/ double sinks, marble countertop & a tiled shower. The additional three bedrooms all have upgraded wall to wall carpet and share the full hall bathroom. The LL is finished w/ an exercise area, media area & alcove set up w/ table and chairs for snacking. There is a large laundry/utility room w/a sink. Workshop. Two car garage w/openers. The Bonus, the 18 x 36 heated in-ground Gunite pool to enjoy on those sweltering hot days surrounded by a beautiful stone work patio and gazebo. 2 attics for storage. Ceiling speakers in office & DR. New custom window blinds thru out. 4 zone heat. Central Air plus attic fan. 2nd refrigerator in LL. Shed w/ electricity. This home can't be beat it's a Wow!
This property is off market, which means it's not currently listed for sale or rent on Zillow. This may be different from what's available on other websites or public sources.


