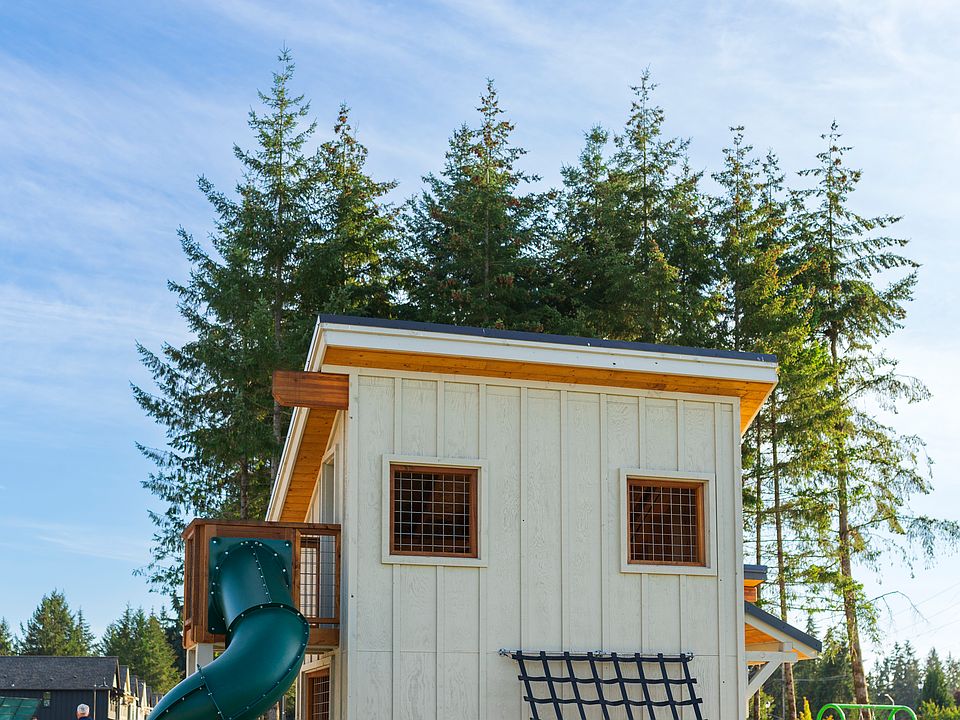Welcome to Trestlewood: a vibrant “Porch to Park” community where comfort meets connection! From the welcoming covered front porch to the private, no-maintenance courtyard, every detail has been crafted for easy living. High-end finishes & smart features abound! Elegantly designed Kitchen w/gas range open to Dining & Great Rm w/gas FP & floor to ceiling tile. Main floor Guest Suite. Luxurious Primary Suite w/park views, glorious bathroom & spacious w/i closet upstairs. 2-car Gar w/EV charging. Ductless HP Sys, Smart Home Center & more! Explore the Park w/lush green spaces & no grass to mow! Relax around gas FPs w/neighbors. Enjoy play areas, trails, garden & fenced dog park! VIEW LIFESTYLE VIDEO AT bit.ly/3Z0WRVh
Active
$689,950
189 Veranda Lane SE #L-23, Olympia, WA 98503
4beds
2,288sqft
Single Family Residence
Built in 2024
3,885 sqft lot
$690,100 Zestimate®
$302/sqft
$150/mo HOA
What's special
Smart featuresMain floor guest suitePark viewsFloor to ceiling tileLuxurious primary suiteGlorious bathroomFenced dog park
- 251 days
- on Zillow |
- 145 |
- 5 |
Zillow last checked: 7 hours ago
Listing updated: May 08, 2025 at 02:48pm
Listed by:
John Duerr,
Coldwell Banker Evergreen,
Gayla Duerr,
Coldwell Banker Evergreen
Source: NWMLS,MLS#: 2280661
Travel times
Schedule tour
Select a date
Facts & features
Interior
Bedrooms & bathrooms
- Bedrooms: 4
- Bathrooms: 4
- Full bathrooms: 1
- 3/4 bathrooms: 2
- 1/2 bathrooms: 1
- Main level bathrooms: 2
- Main level bedrooms: 1
Bedroom
- Level: Main
Bathroom three quarter
- Level: Main
Other
- Level: Main
Dining room
- Level: Main
Entry hall
- Level: Main
Great room
- Level: Main
Kitchen with eating space
- Level: Main
Heating
- Fireplace, 90%+ High Efficiency, Ductless, High Efficiency (Unspecified), Hot Water Recirc Pump, Electric, Natural Gas
Cooling
- 90%+ High Efficiency, Ductless, High Efficiency (Unspecified)
Appliances
- Included: Dishwasher(s), Disposal, Microwave(s), Refrigerator(s), Stove(s)/Range(s), Garbage Disposal
Features
- Bath Off Primary, Dining Room, High Tech Cabling, Walk-In Pantry
- Flooring: Vinyl Plank, Carpet
- Windows: Double Pane/Storm Window
- Basement: None
- Number of fireplaces: 1
- Fireplace features: Gas, Main Level: 1, Fireplace
Interior area
- Total structure area: 2,288
- Total interior livable area: 2,288 sqft
Property
Parking
- Total spaces: 2
- Parking features: Driveway, Detached Garage, Off Street
- Garage spaces: 2
Features
- Levels: Two
- Stories: 2
- Entry location: Main
- Patio & porch: Bath Off Primary, Double Pane/Storm Window, Dining Room, Fireplace, High Tech Cabling, Walk-In Pantry
Lot
- Size: 3,885 sqft
- Features: Paved, Sidewalk, Cabana/Gazebo, Cable TV, Dog Run, Electric Car Charging, Gas Available, High Speed Internet, Patio, Sprinkler System
- Topography: Level
Details
- Parcel number: 80450002300
- Zoning description: Jurisdiction: County
- Special conditions: Standard
Construction
Type & style
- Home type: SingleFamily
- Architectural style: Northwest Contemporary
- Property subtype: Single Family Residence
Materials
- Cement Planked, Cement Plank
- Foundation: Poured Concrete
- Roof: Composition,Metal
Condition
- Very Good
- New construction: Yes
- Year built: 2024
Details
- Builder name: Trestlewood Construction
Utilities & green energy
- Electric: Company: Puget Sound Energy
- Sewer: Sewer Connected
- Water: Public, Company: City of Lacey
- Utilities for property: Comcast-Xfinity, Comcast-Xfinity
Community & HOA
Community
- Features: CCRs, Park, Playground, Trail(s)
- Subdivision: Trestlewood
HOA
- HOA fee: $150 monthly
- HOA phone: 360-819-6150
Location
- Region: Olympia
Financial & listing details
- Price per square foot: $302/sqft
- Date on market: 11/6/2024
- Listing terms: Cash Out,Conventional,VA Loan
- Inclusions: Dishwasher(s), Garbage Disposal, Microwave(s), Refrigerator(s), Stove(s)/Range(s)
- Cumulative days on market: 230 days
About the community
GolfCourseBeachPark
At Trestlewood, our designs are thoroughly thought-out to meet the demand for modern, safer, and healthier homes and communities.
Now with plentiful outdoor gathering spaces—firepits, gardens, playgrounds, dogs parks—are the cornerstone of our neighborhoods, encouraging residents to get outside, play, socialize, and relax. These shared areas are surrounded by tasteful, low-maintenance private homes that emphasize comfort and convenience, with airy front porches that open onto generous green spaces.
Our homes are built to the highest standards of sustainability, using local lumber and suppliers. Quality is paramount, and attention to detail is evident: our eco-friendly, air-tight homes come equipped with latest smart home systems, level two electric vehicle chargers, and high-efficiency heat pumps, providing long-term savings and lasting value.
Select your home to match your tastes with a multitude of options, including various floor plans and color palettes - even the integration of a separate Accessory Dwelling Unit (ADU).
Source: Trestlewood Construction

