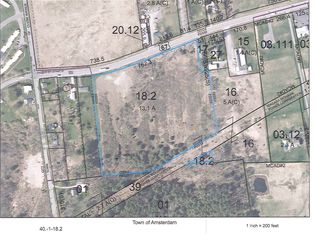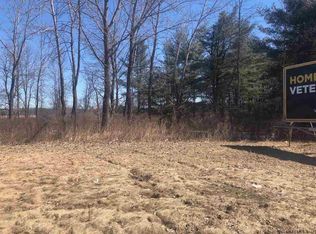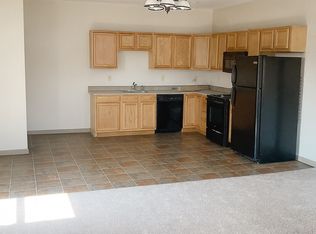Non-cash buyers must be prequalified with Carrington Mortgage Services by calling (844)692-3053. Listing Broker & Seller assumes no responsibility and make no guarantees, warranties (expressed or implied) or representations as to the availability or accuracy of information contained herein. AGENTS CALL SHOWINGTIME NOT THE LISTING AGENT -- Excellent Condition
This property is off market, which means it's not currently listed for sale or rent on Zillow. This may be different from what's available on other websites or public sources.


