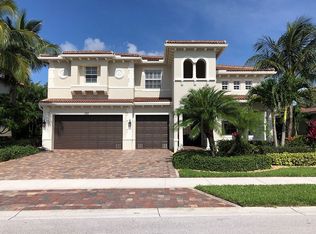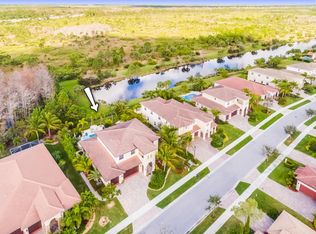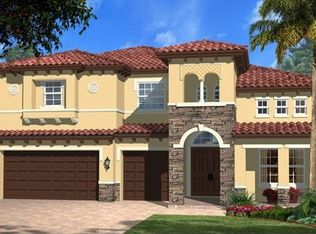Sold for $1,470,000 on 05/22/25
$1,470,000
189 Umbrella Place, Jupiter, FL 33458
5beds
3,440sqft
Single Family Residence
Built in 2011
10,825 Square Feet Lot
$1,460,100 Zestimate®
$427/sqft
$7,615 Estimated rent
Home value
$1,460,100
$1.31M - $1.64M
$7,615/mo
Zestimate® history
Loading...
Owner options
Explore your selling options
What's special
Welcome to your dream home in the prestigious gated community of Rialto! This exquisite Palladino model sits on a sprawling 1/4-acre lot with breathtaking lake and preserve views and no rear neighbors for ultimate privacy. Inside, soaring ceilings, abundant natural light, and thoughtfully designed spaces create an inviting and functional layout. The gourmet kitchen offers quartz countertops, stainless steel appliances, a double wall oven, ample cabinetry, and a spacious pantry. The first floor features a guest bedroom and full bath, while the second floor offers 4 spacious bedrooms, a bonus room, and 2 baths. The primary suite is a luxurious retreat with extra-deep double walk-in closets and a completely renovated bathroom with dual vanities, a stand-alone tub, and a walk-in shower. Outside, your private backyard oasis features a heated sparkling pool, tiki hut, and covered patio perfect for relaxing or entertaining. Rialto's resort-style amenities include a clubhouse, fitness center, pool, jacuzzi spa, splash pad, tennis, pickleball, and basketball courts. The HOA covers lawn maintenance, making upkeep effortless.
Located in one of Jupiter's most sought-after communities, this home is just minutes from pristine beaches, top-rated schools, fine dining, shopping, and outdoor recreation. Move-in ready with hurricane-impact windows and doors throughout, this exceptional property offers both security and style.
Don't miss this rare opportunity schedule your private tour today!
Zillow last checked: 8 hours ago
Listing updated: May 23, 2025 at 02:24am
Listed by:
Lucy Forrest 561-262-1267,
Coldwell Banker Realty
Bought with:
Brianne Fearon Lowe
Keller Williams Realty Boca Raton
Source: BeachesMLS,MLS#: RX-11067106 Originating MLS: Beaches MLS
Originating MLS: Beaches MLS
Facts & features
Interior
Bedrooms & bathrooms
- Bedrooms: 5
- Bathrooms: 3
- Full bathrooms: 3
Primary bedroom
- Level: 2
- Area: 449.29
- Dimensions: 17.9 x 25.1
Bedroom 2
- Level: 2
- Area: 165.39
- Dimensions: 14.9 x 11.1
Bedroom 3
- Level: 2
- Area: 128.76
- Dimensions: 11.6 x 11.1
Bedroom 4
- Level: 2
- Area: 125.24
- Dimensions: 10.1 x 12.4
Bedroom 5
- Level: M
- Area: 134.42
- Dimensions: 11.1 x 12.11
Den
- Level: 2
- Area: 83.91
- Dimensions: 10.11 x 8.3
Family room
- Level: M
- Area: 252.34
- Dimensions: 15.11 x 16.7
Kitchen
- Level: M
- Area: 161.2
- Dimensions: 13 x 12.4
Living room
- Level: M
- Area: 550
- Dimensions: 22 x 25
Patio
- Level: M
- Area: 184.1
- Dimensions: 22.7 x 8.11
Heating
- Central
Cooling
- Ceiling Fan(s), Central Air
Appliances
- Included: Dishwasher, Disposal, Dryer, Freezer, Ice Maker, Microwave, Electric Range, Refrigerator, Wall Oven, Washer
- Laundry: Sink, Inside, Laundry Closet, Washer/Dryer Hookup
Features
- Entry Lvl Lvng Area, Pantry, Split Bedroom, Volume Ceiling, Walk-In Closet(s)
- Flooring: Ceramic Tile, Laminate
- Windows: Blinds, Impact Glass, Impact Glass (Complete)
Interior area
- Total structure area: 4,617
- Total interior livable area: 3,440 sqft
Property
Parking
- Total spaces: 3
- Parking features: 2+ Spaces, Garage - Attached, Auto Garage Open
- Attached garage spaces: 3
Features
- Stories: 2
- Patio & porch: Covered Patio
- Exterior features: Auto Sprinkler
- Has private pool: Yes
- Pool features: Heated, In Ground, Pool/Spa Combo, Community
- Has spa: Yes
- Spa features: Spa
- Fencing: Fenced
- Has view: Yes
- View description: Lake, Pool, Preserve
- Has water view: Yes
- Water view: Lake
- Waterfront features: Lake Front
Lot
- Size: 10,825 sqft
- Features: < 1/4 Acre, Sidewalks
Details
- Parcel number: 30424033050000170
- Zoning: RR(cit
Construction
Type & style
- Home type: SingleFamily
- Architectural style: Mediterranean
- Property subtype: Single Family Residence
Materials
- CBS, Concrete
- Roof: Barrel
Condition
- Resale
- New construction: No
- Year built: 2011
Details
- Builder model: Palladino
Utilities & green energy
- Sewer: Public Sewer
- Water: Public
- Utilities for property: Cable Connected, Electricity Connected
Community & neighborhood
Security
- Security features: Key Card Entry, Security Gate
Community
- Community features: Basketball, Clubhouse, Fitness Center, Manager on Site, Park, Pickleball, Playground, Sidewalks, Street Lights, Tennis Court(s), Gated
Location
- Region: Jupiter
- Subdivision: Rialto
HOA & financial
HOA
- Has HOA: Yes
- HOA fee: $424 monthly
- Services included: Common Areas, Maintenance Grounds, Manager, Recrtnal Facility
Other fees
- Application fee: $175
Other
Other facts
- Listing terms: Cash,Conventional
Price history
| Date | Event | Price |
|---|---|---|
| 5/22/2025 | Sold | $1,470,000-2%$427/sqft |
Source: | ||
| 4/26/2025 | Listing removed | $8,000$2/sqft |
Source: BeachesMLS #R11082530 | ||
| 4/17/2025 | Listed for rent | $8,000-2.4%$2/sqft |
Source: BeachesMLS #R11082530 | ||
| 4/17/2025 | Price change | $1,499,999-6.2%$436/sqft |
Source: | ||
| 3/1/2025 | Listed for sale | $1,599,000-0.1%$465/sqft |
Source: | ||
Public tax history
| Year | Property taxes | Tax assessment |
|---|---|---|
| 2024 | $17,089 +2.2% | $915,204 +10% |
| 2023 | $16,722 +13.5% | $832,004 +10% |
| 2022 | $14,732 +13% | $756,367 +10% |
Find assessor info on the county website
Neighborhood: Rialto
Nearby schools
GreatSchools rating
- 8/10Limestone Creek Elementary SchoolGrades: PK-5Distance: 1.4 mi
- 8/10Jupiter Middle SchoolGrades: 6-8Distance: 4.7 mi
- 7/10Jupiter High SchoolGrades: 9-12Distance: 5.4 mi
Schools provided by the listing agent
- Elementary: Limestone Creek Elementary School
- Middle: Jupiter Middle School
- High: Jupiter High School
Source: BeachesMLS. This data may not be complete. We recommend contacting the local school district to confirm school assignments for this home.
Get a cash offer in 3 minutes
Find out how much your home could sell for in as little as 3 minutes with a no-obligation cash offer.
Estimated market value
$1,460,100
Get a cash offer in 3 minutes
Find out how much your home could sell for in as little as 3 minutes with a no-obligation cash offer.
Estimated market value
$1,460,100


