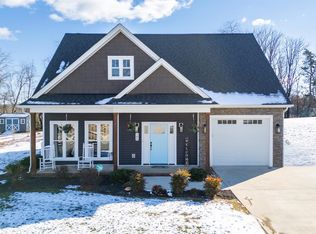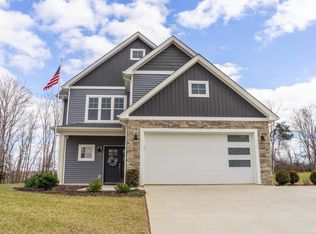Sold for $415,000
$415,000
189 Timber Ridge Dr, Forest, VA 24551
3beds
2,208sqft
Single Family Residence
Built in 2020
0.34 Acres Lot
$406,500 Zestimate®
$188/sqft
$2,526 Estimated rent
Home value
$406,500
Estimated sales range
Not available
$2,526/mo
Zestimate® history
Loading...
Owner options
Explore your selling options
What's special
Nestled in a prime cul-de-sac, this modern Craftsman offers main-level living with an inviting front porch and open floor plan. It features three spacious bedrooms, three baths, a primary suite with a walk-in closet, and a dedicated laundry room. The kitchen boasts two island-style seating areas, a walk-in pantry, and space for a large dining table, with natural light streaming through the windows. The finished garage space, complete with a mini-split, offers potential for an extra room. Outside, the backyard is ready for fun with a swing set and patio. Enjoy evening walks or bike rides in the cul-de-sac. Conveniently located just minutes from grocery stores, restaurants, and top amenities, this home blends comfort, style, and convenience. Schedule your showing today!
Zillow last checked: 8 hours ago
Listing updated: May 08, 2025 at 11:37am
Listed by:
Christina Holmes 434-426-5410 christinaholmes@kw.com,
Keller Williams
Bought with:
Katharine Blickenstaff Poats, 0225204392
Blickenstaff & Company, Realto
Source: LMLS,MLS#: 358154 Originating MLS: Lynchburg Board of Realtors
Originating MLS: Lynchburg Board of Realtors
Facts & features
Interior
Bedrooms & bathrooms
- Bedrooms: 3
- Bathrooms: 3
- Full bathrooms: 2
- 1/2 bathrooms: 1
Primary bedroom
- Level: First
- Area: 165
- Dimensions: 11 x 15
Bedroom
- Dimensions: 0 x 0
Bedroom 2
- Level: Second
- Area: 132
- Dimensions: 12 x 11
Bedroom 3
- Level: Second
- Area: 120
- Dimensions: 10 x 12
Bedroom 4
- Area: 0
- Dimensions: 0 x 0
Bedroom 5
- Area: 0
- Dimensions: 0 x 0
Dining room
- Area: 0
- Dimensions: 0 x 0
Family room
- Area: 0
- Dimensions: 0 x 0
Great room
- Area: 0
- Dimensions: 0 x 0
Kitchen
- Level: First
- Area: 144
- Dimensions: 12 x 12
Living room
- Level: First
- Area: 330
- Dimensions: 15 x 22
Office
- Area: 0
- Dimensions: 0 x 0
Heating
- Heat Pump
Cooling
- Heat Pump, Mini-Split
Appliances
- Included: Dishwasher, Microwave, Electric Range, Refrigerator, Electric Water Heater
- Laundry: Dryer Hookup, Laundry Room, Main Level, Separate Laundry Rm., Washer Hookup
Features
- Ceiling Fan(s), Drywall, Free-Standing Tub, High Speed Internet, Primary Bed w/Bath, Pantry, Tile Bath(s), Walk-In Closet(s)
- Flooring: Carpet, Ceramic Tile, Laminate
- Basement: Slab
- Attic: Access
Interior area
- Total structure area: 2,208
- Total interior livable area: 2,208 sqft
- Finished area above ground: 2,208
- Finished area below ground: 0
Property
Parking
- Parking features: Paved Drive
- Has garage: Yes
- Has uncovered spaces: Yes
Features
- Levels: One and One Half
Lot
- Size: 0.34 Acres
- Features: Landscaped
Details
- Additional structures: Storage
- Parcel number: 11E116
Construction
Type & style
- Home type: SingleFamily
- Architectural style: Contemporary
- Property subtype: Single Family Residence
Materials
- Brick, Stone, Vinyl Siding
- Roof: Shingle
Condition
- Year built: 2020
Utilities & green energy
- Electric: AEP/Appalachian Powr
- Sewer: Septic Tank
- Water: County
Community & neighborhood
Security
- Security features: Smoke Detector(s)
Location
- Region: Forest
HOA & financial
HOA
- Has HOA: Yes
- HOA fee: $300 annually
- Services included: Other
Price history
| Date | Event | Price |
|---|---|---|
| 5/8/2025 | Sold | $415,000$188/sqft |
Source: | ||
| 4/7/2025 | Pending sale | $415,000$188/sqft |
Source: | ||
| 3/31/2025 | Listed for sale | $415,000+34.3%$188/sqft |
Source: | ||
| 6/15/2020 | Sold | $309,000$140/sqft |
Source: Public Record Report a problem | ||
Public tax history
| Year | Property taxes | Tax assessment |
|---|---|---|
| 2024 | $1,410 | $313,400 |
| 2023 | -- | $313,400 +21.1% |
| 2022 | $1,346 | $258,900 |
Find assessor info on the county website
Neighborhood: 24551
Nearby schools
GreatSchools rating
- 6/10Tomahawk Elementary SchoolGrades: PK-5Distance: 1.5 mi
- 4/10Brookville Middle SchoolGrades: 6-8Distance: 1.4 mi
- 5/10Brookville High SchoolGrades: 9-12Distance: 1.6 mi
Get pre-qualified for a loan
At Zillow Home Loans, we can pre-qualify you in as little as 5 minutes with no impact to your credit score.An equal housing lender. NMLS #10287.
Sell for more on Zillow
Get a Zillow Showcase℠ listing at no additional cost and you could sell for .
$406,500
2% more+$8,130
With Zillow Showcase(estimated)$414,630

