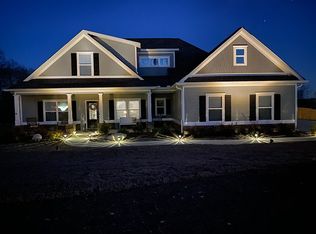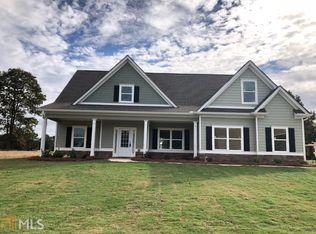1 ACRE LOT, NOT IN A SUBDIVISION! Come see this lovely open floor plan with 9ft ceilings! Enjoy the kitchen, breakfast area and family room all at once with the formal dining room just steps away. Upgraded lighting in the kitchen and dining room will make you feel right at home! You will find the master on the main level with a spacious walk in closet. His and her sinks with granite countertops and separate garden tub and tiled shower in the master bath. You will also find two bedrooms and one bath on the main level as well as one more bedrooms, a bath upstairs. Beautiful hardwoods flow throughout the living areas with carpet in the bedrooms and tile in the baths. Hurry and come see this home!
This property is off market, which means it's not currently listed for sale or rent on Zillow. This may be different from what's available on other websites or public sources.

