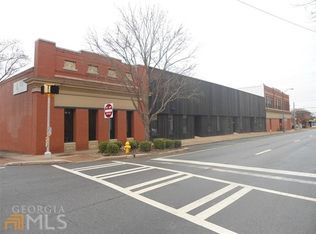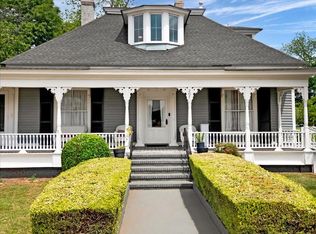Beautifully maintained/peaceful 4 bedroom - 2 bath brick home situated on approx. 3 acres. Handicap friendly & accessible. Beautiful hardwood floor, completely fenced perimeter will keep kids in plus separate are for dogs or small livestock. Home has new master bath vanity, Plus home has propane logs in den, and heaters in several places for back-up during winter power outage. Ample storage w/pantry, closets in each bedroom along w/utility room and shop. Large 2-story shop w/garage side & workshop side. Finished loft, perfect for a game room. Covered tractor port on side of shop. Hay barn & feed barn. Roof- 2017, well pump replaced - 2014, insulated windows installed , 2017, attic insulation refreshed , 2017, moisture barrier in crawlspace 2016, new heat/air 2017. RV electrical hook-up in carport, and shop.
This property is off market, which means it's not currently listed for sale or rent on Zillow. This may be different from what's available on other websites or public sources.


