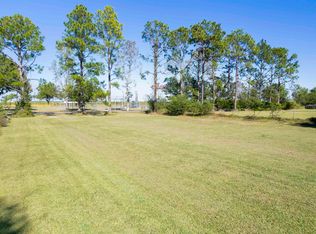Sold
Price Unknown
189 Texas St, Raceland, LA 70394
3beds
1,748sqft
Single Family Residence, Residential
Built in ----
0.3 Acres Lot
$253,600 Zestimate®
$--/sqft
$1,642 Estimated rent
Home value
$253,600
$236,000 - $266,000
$1,642/mo
Zestimate® history
Loading...
Owner options
Explore your selling options
What's special
3 Bedroom, 2 bathroom hurricane rated home! This home is located in Raceland and is walking distance from Raceland Lower Elementary, a public library, a public park, and a parish recreation center. Highway 90 in only minutes away. This home was built with so much attention to detail. The home features laminate plank flooring, recessed lighting, crown moldings, granite countertops, stainless steel Bosch appliances including: built in microwave, wall oven, gas cooktop, & dishwasher. This home is wheelchair accessible. The main suite is complete with an en-suite bath that has dual sinks, a jetted tub, separate walk in shower, walk in closet, & a water closet. The utility room has a wash sink, cabinets for storage, & a counter top for folding laundry. The sunroom off the kitchen is perfect for an office, sewing room, or sitting area. The garage has dual hurricane rated insulated doors and is large enough to park 2 full size vehicles. There is even hot and cold water in the garage for crawfish boils and outdoor cooking. This seller really did think of everything. The roof was replaced after hurricane Ida.
Zillow last checked: 8 hours ago
Listing updated: December 21, 2023 at 02:34pm
Listed by:
Jenna Guerrero,
Canal & Main Realty
Bought with:
Jenna Guerrero, 995685204
Canal & Main Realty
Source: ROAM MLS,MLS#: 2023004453
Facts & features
Interior
Bedrooms & bathrooms
- Bedrooms: 3
- Bathrooms: 2
- Full bathrooms: 2
Primary bedroom
- Features: En Suite Bath, Ceiling Fan(s), Walk-In Closet(s)
- Level: First
- Area: 0
- Dimensions: 0 x 0
Bedroom 1
- Level: First
- Area: 0
- Dimensions: 0 x 0
Bedroom 2
- Level: First
- Area: 0
- Dimensions: 0 x 0
Primary bathroom
- Features: Double Vanity, Walk-In Closet(s), Separate Shower, Soaking Tub
Kitchen
- Features: Granite Counters, Kitchen Island, Pantry, Cabinets Custom Built
Heating
- Central
Cooling
- Central Air, Ceiling Fan(s)
Appliances
- Included: Gas Stove Con, Gas Cooktop, Dishwasher, Microwave, Oven, Range Hood, Stainless Steel Appliance(s)
- Laundry: Electric Dryer Hookup, Washer Hookup, Inside, Washer/Dryer Hookups
Features
- Crown Molding, High Speed Internet
- Flooring: Carpet, Ceramic Tile, Other
- Windows: Screens, Window Treatments
- Attic: Attic Access,Storage
Interior area
- Total structure area: 2,462
- Total interior livable area: 1,748 sqft
Property
Parking
- Total spaces: 2
- Parking features: 2 Cars Park, Attached, Garage, Concrete, Driveway, Garage Door Opener
- Has attached garage: Yes
Features
- Stories: 1
- Patio & porch: Porch
- Fencing: None
Lot
- Size: 0.30 Acres
- Dimensions: 90' x 150'
- Features: Rear Yard Vehicle Access
Details
- Parcel number: 0072681000
- Special conditions: Standard
Construction
Type & style
- Home type: SingleFamily
- Architectural style: Traditional
- Property subtype: Single Family Residence, Residential
Materials
- Fiber Cement, Frame
- Foundation: Slab
- Roof: Shingle
Condition
- New construction: No
Utilities & green energy
- Gas: South Coast
- Sewer: Septic Tank
- Water: Public
Community & neighborhood
Community
- Community features: Library, Park, Playground
Location
- Region: Raceland
- Subdivision: Rural Tract (no Subd)
Other
Other facts
- Listing terms: Cash,Conventional,FHA,FMHA/Rural Dev,VA Loan
Price history
| Date | Event | Price |
|---|---|---|
| 4/26/2023 | Sold | -- |
Source: | ||
| 4/3/2023 | Pending sale | $270,000$154/sqft |
Source: | ||
| 3/22/2023 | Listed for sale | $270,000$154/sqft |
Source: | ||
Public tax history
| Year | Property taxes | Tax assessment |
|---|---|---|
| 2024 | $1,435 +194.5% | $11,640 +1.7% |
| 2023 | $487 +23.4% | $11,450 +7.8% |
| 2022 | $395 +98.7% | $10,620 |
Find assessor info on the county website
Neighborhood: 70394
Nearby schools
GreatSchools rating
- NARaceland Lower Elementary SchoolGrades: PK-2Distance: 0.2 mi
- 8/10Raceland Middle SchoolGrades: 6-8Distance: 0.3 mi
- 8/10Central Lafourche High SchoolGrades: 9-12Distance: 4 mi
Schools provided by the listing agent
- District: Lafourche Parish
Source: ROAM MLS. This data may not be complete. We recommend contacting the local school district to confirm school assignments for this home.
