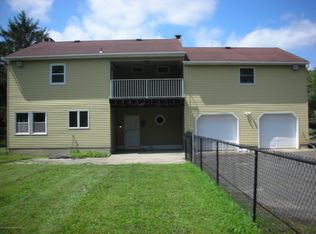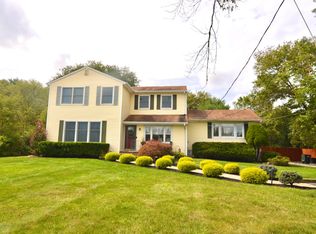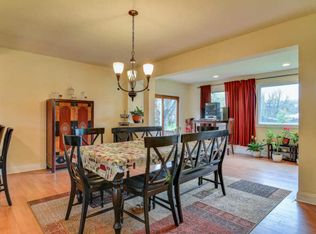Sold for $700,000
$700,000
189 Tennent Road, Morganville, NJ 07751
7beds
3,452sqft
Single Family Residence
Built in 1953
2.2 Acres Lot
$1,128,100 Zestimate®
$203/sqft
$5,627 Estimated rent
Home value
$1,128,100
$1.00M - $1.26M
$5,627/mo
Zestimate® history
Loading...
Owner options
Explore your selling options
What's special
Must see 7 Bedroom 4 Bath Mother Daughter Home on 2.2 Acres! Great room leading to spacious deck, Huge Master bedroom with walk in Closet and updated master bath, New Central Air, New roof, Eat in Kitchen with Formal dining area, Ceiling fans throughout home, Recessed Lighting, Wood burning Heatilator Fireplace, 4 Zone heat, Stainless Steel Appliances, Large front yard with Home set back from road, Spacious Circular driveway with plenty of parking, Huge backyard ready for entertaining, Separate laundry hookups, Separate entrances, Perfect home for extended families or your own Art or music studio area, game room, entertaining room etc... so many possibilities with this truly amazing home! Handicapped ramp access to bedroom with full bath & more.
Zillow last checked: 8 hours ago
Listing updated: April 10, 2025 at 01:36pm
Listed by:
Christopher Hoke 732-754-8842,
RE/MAX Classic Group
Bought with:
Svetlana Reznikova, 1974624
Dreamlife Realty Services Corp
Source: MoreMLS,MLS#: 22428261
Facts & features
Interior
Bedrooms & bathrooms
- Bedrooms: 7
- Bathrooms: 4
- Full bathrooms: 3
- 1/2 bathrooms: 1
Bedroom
- Area: 190
- Dimensions: 19 x 10
Bedroom
- Area: 195
- Dimensions: 15 x 13
Bedroom
- Area: 285
- Dimensions: 19 x 15
Bedroom
- Area: 195
- Dimensions: 15 x 13
Bedroom
- Area: 168
- Dimensions: 14 x 12
Bedroom
- Area: 120
- Dimensions: 12 x 10
Other
- Area: 418
- Dimensions: 22 x 19
Dining room
- Area: 288
- Dimensions: 24 x 12
Foyer
- Area: 40
- Dimensions: 8 x 5
Kitchen
- Area: 240
- Dimensions: 20 x 12
Kitchen
- Area: 120
- Dimensions: 12 x 10
Living room
- Area: 512
- Dimensions: 32 x 16
Living room
- Area: 264
- Dimensions: 22 x 12
Other
- Area: 285
- Dimensions: 19 x 15
Heating
- See Remarks, Hot Water, Baseboard, 3+ Zoned Heat
Cooling
- Central Air, 3+ Zoned AC
Features
- Recessed Lighting
- Flooring: Concrete
- Doors: Sliding Doors
- Basement: Workshop/ Workbench,Partially Finished,Walk-Out Access
- Attic: Pull Down Stairs
- Number of fireplaces: 1
Interior area
- Total structure area: 3,452
- Total interior livable area: 3,452 sqft
Property
Parking
- Total spaces: 1
- Parking features: Circular Driveway, Paved, See Remarks, Off Street
- Attached garage spaces: 1
- Has uncovered spaces: Yes
Features
- Stories: 1
- Waterfront features: Creek
Lot
- Size: 2.20 Acres
- Features: Oversized, Back to Woods
Details
- Parcel number: 3000171000000002
- Zoning description: Residential
Construction
Type & style
- Home type: SingleFamily
- Architectural style: Custom,Colonial
- Property subtype: Single Family Residence
Condition
- New construction: No
- Year built: 1953
Community & neighborhood
Location
- Region: Morganville
- Subdivision: None
Price history
| Date | Event | Price |
|---|---|---|
| 4/9/2025 | Sold | $700,000-12.5%$203/sqft |
Source: | ||
| 1/11/2025 | Pending sale | $799,900$232/sqft |
Source: | ||
| 9/28/2024 | Listed for sale | $799,900+299.9%$232/sqft |
Source: | ||
| 4/23/1998 | Sold | $200,000$58/sqft |
Source: Public Record Report a problem | ||
Public tax history
| Year | Property taxes | Tax assessment |
|---|---|---|
| 2025 | $14,282 | $584,600 |
| 2024 | $14,282 +1.2% | $584,600 |
| 2023 | $14,112 +1.8% | $584,600 |
Find assessor info on the county website
Neighborhood: 07751
Nearby schools
GreatSchools rating
- 9/10Frank Defino Central Elementary SchoolGrades: K-5Distance: 2 mi
- 6/10Marlboro Memorial Middle SchoolGrades: 6-8Distance: 2.2 mi
- 6/10Marlboro High SchoolGrades: 9-12Distance: 2.8 mi
Get a cash offer in 3 minutes
Find out how much your home could sell for in as little as 3 minutes with a no-obligation cash offer.
Estimated market value$1,128,100
Get a cash offer in 3 minutes
Find out how much your home could sell for in as little as 3 minutes with a no-obligation cash offer.
Estimated market value
$1,128,100


