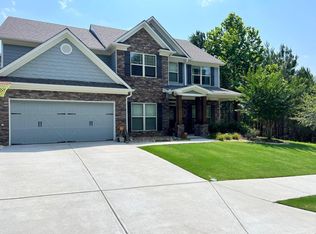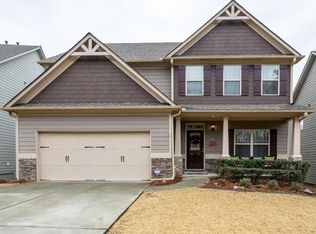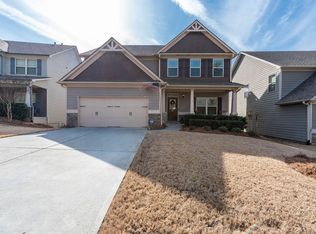Closed
$518,000
189 Talking Rock Trl, Dallas, GA 30132
4beds
2,529sqft
Single Family Residence
Built in 2013
9,583.2 Square Feet Lot
$525,500 Zestimate®
$205/sqft
$2,179 Estimated rent
Home value
$525,500
$468,000 - $589,000
$2,179/mo
Zestimate® history
Loading...
Owner options
Explore your selling options
What's special
Welcome to NatureWalk, Seven Hills! Located in a highly sought-after neighborhood, this beautiful craftsman style home is a true gem. As you step inside, you'll be greeted by a spacious and inviting living area, adorned with wainscoting and an abundance of natural light. The floor plan seamlessly connects the living room, dining area, and kitchen; creating a warm and welcoming atmosphere for entertaining guests or enjoying quality time with family. The kitchen offers ample counter space, and a center island for gathering around. Whether you're hosting a dinner party or preparing a family meal, this kitchen will inspire your culinary creativity. Upstairs, you'll find four generously sized bedrooms. The master suite is a tranquil retreat, complete with a trey ceiling, luxurious en-suite bathroom and a walk-in closet. The remaining bedrooms offer comfort and privacy, with easy access to a well-appointed shared bathroom. On top of all the wonderful features inside, carpets are brand new and have fresh paint throughout. Outside, the property offers a tranquil setting. Unwind, rain or shine, on your covered porch with a view of trees lining the back yard. There are a wealth of amenities; nature trails, parks, a community pool, water park with slides, tennis courts - ensuring that there's always something for everyone of all ages to enjoy!
Zillow last checked: 8 hours ago
Listing updated: July 21, 2025 at 01:06pm
Listed by:
Jason Wilson 678-389-3887,
Keller Williams Realty Partners
Bought with:
Gary Sheats, 370656
WM Realty LLC
Source: GAMLS,MLS#: 10167872
Facts & features
Interior
Bedrooms & bathrooms
- Bedrooms: 4
- Bathrooms: 3
- Full bathrooms: 2
- 1/2 bathrooms: 1
Dining room
- Features: L Shaped, Seats 12+
Kitchen
- Features: Breakfast Area, Kitchen Island, Solid Surface Counters
Heating
- Electric, Forced Air
Cooling
- Ceiling Fan(s), Central Air
Appliances
- Included: Dishwasher, Disposal, Microwave, Refrigerator
- Laundry: Other
Features
- Flooring: Hardwood, Carpet, Other
- Windows: Double Pane Windows
- Basement: None
- Attic: Pull Down Stairs
- Number of fireplaces: 1
- Fireplace features: Family Room, Factory Built, Gas Starter
- Common walls with other units/homes: No Common Walls
Interior area
- Total structure area: 2,529
- Total interior livable area: 2,529 sqft
- Finished area above ground: 2,529
- Finished area below ground: 0
Property
Parking
- Parking features: Attached, Garage
- Has attached garage: Yes
Features
- Levels: Two
- Stories: 2
- Body of water: None
Lot
- Size: 9,583 sqft
- Features: Level
- Residential vegetation: Wooded
Details
- Parcel number: 82575
Construction
Type & style
- Home type: SingleFamily
- Architectural style: Craftsman
- Property subtype: Single Family Residence
Materials
- Concrete
- Foundation: Slab
- Roof: Composition
Condition
- Resale
- New construction: No
- Year built: 2013
Utilities & green energy
- Electric: 220 Volts
- Sewer: Public Sewer
- Water: Public
- Utilities for property: Cable Available, Electricity Available, Natural Gas Available, Water Available
Green energy
- Energy efficient items: Insulation, Thermostat
Community & neighborhood
Security
- Security features: Smoke Detector(s)
Community
- Community features: Clubhouse, Playground, Pool, Sidewalks, Street Lights, Tennis Court(s)
Location
- Region: Dallas
- Subdivision: Seven Hills
HOA & financial
HOA
- Has HOA: Yes
- HOA fee: $800 annually
- Services included: Maintenance Grounds
Other
Other facts
- Listing agreement: Exclusive Agency
- Listing terms: Cash,Conventional,FHA,VA Loan
Price history
| Date | Event | Price |
|---|---|---|
| 10/25/2024 | Sold | $518,000+26.7%$205/sqft |
Source: Public Record | ||
| 5/4/2024 | Listing removed | -- |
Source: Zillow Rentals | ||
| 4/25/2024 | Listed for rent | $2,500-1%$1/sqft |
Source: Zillow Rentals | ||
| 4/11/2024 | Listing removed | -- |
Source: Zillow Rentals | ||
| 2/23/2024 | Price change | $2,525-1%$1/sqft |
Source: Zillow Rentals | ||
Public tax history
| Year | Property taxes | Tax assessment |
|---|---|---|
| 2025 | $4,300 +3.5% | $172,856 +3.4% |
| 2024 | $4,155 -4.5% | $167,180 +0.2% |
| 2023 | $4,348 +9.1% | $166,788 +21.6% |
Find assessor info on the county website
Neighborhood: 30132
Nearby schools
GreatSchools rating
- 6/10Floyd L. Shelton Elementary School At CrossroadGrades: PK-5Distance: 1.8 mi
- 7/10Sammy Mcclure Sr. Middle SchoolGrades: 6-8Distance: 3.4 mi
- 7/10North Paulding High SchoolGrades: 9-12Distance: 3.7 mi
Schools provided by the listing agent
- Elementary: Floyd L Shelton
- Middle: McClure
- High: North Paulding
Source: GAMLS. This data may not be complete. We recommend contacting the local school district to confirm school assignments for this home.
Get a cash offer in 3 minutes
Find out how much your home could sell for in as little as 3 minutes with a no-obligation cash offer.
Estimated market value
$525,500
Get a cash offer in 3 minutes
Find out how much your home could sell for in as little as 3 minutes with a no-obligation cash offer.
Estimated market value
$525,500


