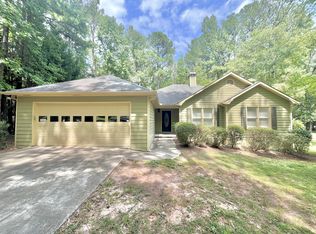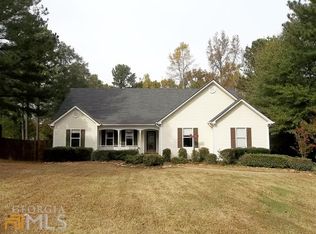Great Home sitting back on a private cul-de-sac lot in Senoia. 3 bedrooms, 2 baths and a bonus room. This home has open living room, fireplace with gas logs. Large family kitchen with beautiful oak cabinets, breakfast area and formal dining room. Nice size master with walk in closet. Master bath has garden tub and separate shower. Bonus room to set up your office or play room. Relax on your oversized covered deck and enjoy the pool and private wooded fenced backyard and storage building. 2 Car Garage with new garage door andextra large storage area. Side parking pad for extra parking. Fresh interior paint and new carpet Nice home located within walking distance to downtown Senoia, Shopping and the Senoia Library. Golf cart friendly.
This property is off market, which means it's not currently listed for sale or rent on Zillow. This may be different from what's available on other websites or public sources.

