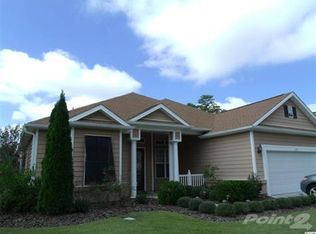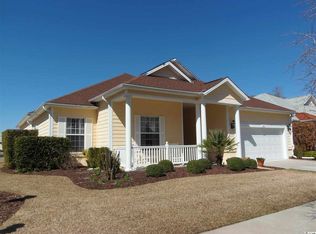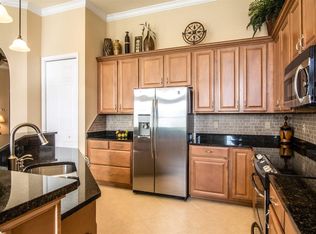A covered porch and entry welcomes you into this Jupiter model home in sought after Seasons of West Prince Creek. The Foyer opens onto the Dining Room and Sitting Area with arched opening. Hardwood floors are throughout most of the home! The Dining Room is accentuated with chair rail molding, high hat lighting, sliding doors to Porch and unique subtly faux finished walls. This finish carries through to the hall entrance to Master Bedroom. The Master Bedroom Suite features new wall-to-wall carpeting, tray ceiling, lighted ceiling fan and a hall leading to the Master Bath that finds two walk-in closets and a linen closet. The Master Bath is complete with soaking tub, two separate vanities, one with makeup area; tiled shower with seat, water closet and distinctive tile finishes. Oak cabinetry with top molding, granite counters, glass tile backsplash, double porcelain sink and a double door pantry in the Kitchen is sure to please! The Kitchen opens to a Breakfast area and Family Room, perfect to interact with guests. The Family Room is enhanced with gas fireplace with wood mantle and slate hearth, windows with transoms and a French door leading to the enclosed Porch, door and windows have Plantation shutters. The Porch will become a favorite place to relax in with its porcelain tile floor, lighted ceiling fans and door to patio. The patio offers views of the pond and a place to BBQ. Just off the Kitchen is a Bedroom/Den, currently being used as a craft room, but easily converts to a guest room with the built-in Murphy bed and Plantation shutters covering the windows. A hallway here leads to the Main full Bath with vanity, tile floor and shower over tub. An additional Bedroom accessed here is made more spacious with use of built-ins, lighted ceiling fan and here again, subtly faux finished walls. The homesâ Laundry Room has tile flooring, upper cabinets and is plumbed for a utility sink and opens to the two-car garage with finished flooring and access to the attic storage. Rounded corner finishes on most walls and many rooms feature high hat lighting are just some of the amenities offered to further enhance this home. Manicure lawn and flowerbeds round out the exterior of this home. The Clubhouse features indoor and outdoor pools, gym, art room, meeting areas, outdoor fireplace, tennis, Jacuzzi, card tables, employs a Lifestyle Director and is only a short walk or golf car ride away! One also can enjoy access to Wilderness Park, a short ride down the street outside of the gate. Your monthly homeowners dues covers basic cable, internet, security monitoring, trash pick up, irrigation, lawn care, and use of all the amenities. Come, call this beautiful home yours and begin to enjoy the lifestyle!
This property is off market, which means it's not currently listed for sale or rent on Zillow. This may be different from what's available on other websites or public sources.


