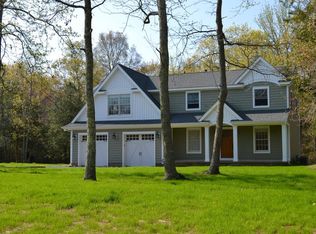Sold for $370,000
$370,000
189 Stagecoach Rd, Cape May Court House, NJ 08210
3beds
1,702sqft
Single Family Residence
Built in 1968
0.73 Acres Lot
$369,000 Zestimate®
$217/sqft
$2,909 Estimated rent
Home value
$369,000
$339,000 - $402,000
$2,909/mo
Zestimate® history
Loading...
Owner options
Explore your selling options
What's special
Nestled in the desirable location of 189 Stagecoach Road, this home offers prime location! Close proximity to the Stone Harbor and Avalon Beaches as well as easy access to the Garden State Parkway for commuting. The 1968 Split level offers the opportunity to create a stunning residence. With its distinctive lines, spacious layout and updated lower level, this home offers immense potential. While currently in need of some TLC, the possibilities for transformation are endless. The home offers a main level living room highlighted with hardwood floors and an abundance of natural light. Adjacent is a spacious eat in kitchen complete with cabinetry, appliances and attractive Terra Cotta Tile floors. French doors lead you to an outside deck and the backdrop of nature and tranquility. The backyard is enhanced with the privacy of the protected wooded area. Venture back in to find 3 well-appointed bedrooms with hardwoods and a full bathroom. The lower level of the home offers a cozy family room, powder room and a laundry room complete with washer and dryer. There is a detached 1 car garage with upstairs storage. The home is situated on a large, secluded lot 111x287 and is serviced by Eco Friendly Solar Panels that are presently leased.
Zillow last checked: 8 hours ago
Listing updated: June 16, 2025 at 11:59am
Listed by:
Theresa Arndt 609-742-7255,
deSatnick Real Estate LLC - Lower Township
Bought with:
Jacqueline Silva Steuer, 0898764
OCF REALTY LLC
Source: CMCAOR,MLS#: 251167
Facts & features
Interior
Bedrooms & bathrooms
- Bedrooms: 3
- Bathrooms: 2
- Full bathrooms: 1
- Partial bathrooms: 1
Heating
- Propane, Electric, Solar, Baseboard
Cooling
- Ceiling Fan(s)
Appliances
- Included: Range, Refrigerator, Washer, Dryer, Dishwasher, Disposal, Propane Cooktop, Electric Water Heater
- Laundry: Laundry Room
Features
- Eat-in Kitchen
- Basement: Crawl Space
- Attic: Storage
Interior area
- Total structure area: 1,702
- Total interior livable area: 1,702 sqft
Property
Parking
- Total spaces: 5
- Parking features: 1 Car, Detached, Asphalt, 4 car parking
- Has uncovered spaces: Yes
Features
- Patio & porch: Deck
- Frontage length: 287
Lot
- Size: 0.73 Acres
- Dimensions: 111 x 287
Details
- Parcel number: 06001650100111
Construction
Type & style
- Home type: SingleFamily
- Architectural style: Split Level
- Property subtype: Single Family Residence
Materials
- Asbestos
Condition
- New construction: No
- Year built: 1968
Utilities & green energy
- Sewer: Septic Tank
- Water: Well
Community & neighborhood
Security
- Security features: Smoke Detector(s), Fire Alarm
Location
- Region: Cape May Court House
Price history
| Date | Event | Price |
|---|---|---|
| 6/16/2025 | Sold | $370,000-5.1%$217/sqft |
Source: | ||
| 5/8/2025 | Contingent | $389,900$229/sqft |
Source: | ||
| 4/18/2025 | Listed for sale | $389,900$229/sqft |
Source: | ||
Public tax history
| Year | Property taxes | Tax assessment |
|---|---|---|
| 2025 | $4,808 | $237,100 |
| 2024 | $4,808 -1.4% | $237,100 |
| 2023 | $4,875 +5.5% | $237,100 |
Find assessor info on the county website
Neighborhood: 08210
Nearby schools
GreatSchools rating
- 5/10Middle Twp Elementary 2Grades: 3-5Distance: 1.9 mi
- 3/10Middle Township #4 Middle SchoolGrades: 6-8Distance: 2.5 mi
- 5/10Middle Twp High SchoolGrades: 9-12Distance: 2.5 mi

Get pre-qualified for a loan
At Zillow Home Loans, we can pre-qualify you in as little as 5 minutes with no impact to your credit score.An equal housing lender. NMLS #10287.
