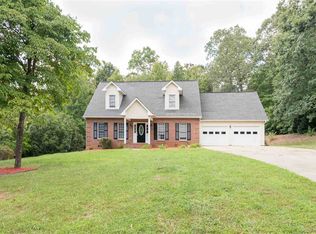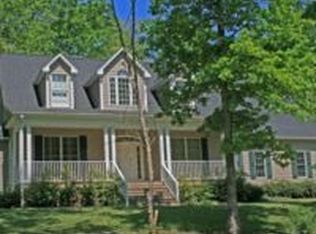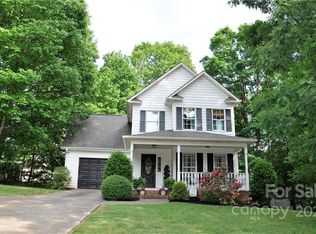This is the one you have been waiting for! 3-bedroom, 2 bath, one level split floor plan; vaulted ceiling in great room with fireplace; formal dining and breakfast area; master on-suite with large walk in closet, garden tub, double vanity, and doors leading out to deck; two car garage with bonus room above for home office or game room; 2nd bedroom also has doors leading out to deck large enough for entertaining or just enjoying morning coffee; manicured yard, fenced in back with cleared and wooded areas. Located in Gilbertown subdivision, simple restrictions to protect your investment with no HOA fees. Property improvements include: 2018: new vapor barrier and dehumidifier in crawl space; 2019 - new HWH and new TREX deck; new dishwasher in 2020. All kitchen appliances convey including Samsung Family Hub smart refrigerator. Seller is also offering a one-year home warranty. It just does not get any better!
This property is off market, which means it's not currently listed for sale or rent on Zillow. This may be different from what's available on other websites or public sources.


