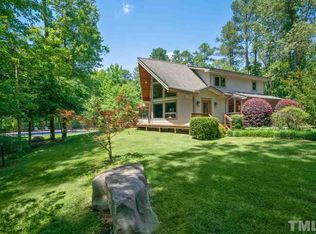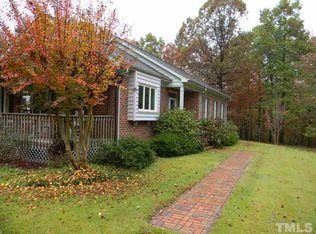Once in a lifetime French Country living in the heart of everywhere! This rare find custom home has been strategically designed. Layout captures views from every angle. Nestled in 10+ acres of lush landscape, natural preserves & pond views. This multi-generational entertainers home has room for all. Elegant outdoor living space, gourmet kitchen w/expanded gathering space, bonus room, yoga & art studio. Separate apartment. Close to RTP, RDU, Duke, Chapel Hill. Visit http://189shadlane.com/
This property is off market, which means it's not currently listed for sale or rent on Zillow. This may be different from what's available on other websites or public sources.

