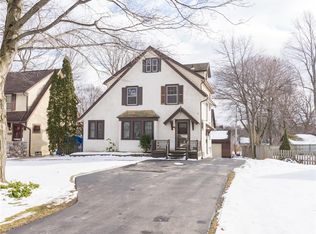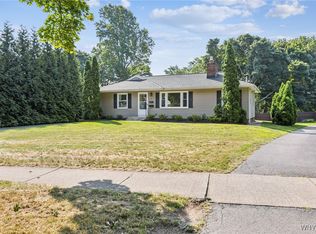Closed
$313,000
189 Seymour Rd, Rochester, NY 14609
4beds
1,648sqft
Single Family Residence
Built in 1924
0.44 Acres Lot
$322,300 Zestimate®
$190/sqft
$2,516 Estimated rent
Home value
$322,300
$306,000 - $338,000
$2,516/mo
Zestimate® history
Loading...
Owner options
Explore your selling options
What's special
Discover timeless charm in this beautifully renovated 1924 home! With its original hardwood floors and woodwork, including a classic pocket door, this residence effortlessly combines history with modern luxury. The kitchen has been updated with elegant cherry cabinets, a durable granite sink, and countertops, ensuring both style and functionality. The bathrooms are also modernized to meet contemporary needs without sacrificing character. Situated on a gorgeous oversized lot (.44 acre), this home boasts a two-car detached garage and an unfinished attic space, offering endless possibilities. Meticulously maintained, it's a perfect blend of past and future. A rare find! See attachments for the extensive list of updates; too many to list here! Nothing to do but move-in to this beautiful home! Delayed negotiations until Tuesday, April 16th at 12:00 pm. Don’t miss the drone/video tour!
Zillow last checked: 8 hours ago
Listing updated: May 20, 2024 at 08:53am
Listed by:
Tracey A. Dedee 585-362-8900,
Keller Williams Realty Greater Rochester
Bought with:
Joshua Valletta, 10301217890
NORCHAR, LLC
Source: NYSAMLSs,MLS#: R1531199 Originating MLS: Rochester
Originating MLS: Rochester
Facts & features
Interior
Bedrooms & bathrooms
- Bedrooms: 4
- Bathrooms: 2
- Full bathrooms: 1
- 1/2 bathrooms: 1
- Main level bathrooms: 1
Bedroom 1
- Level: Second
Bedroom 1
- Level: Second
Bedroom 2
- Level: Second
Bedroom 2
- Level: Second
Bedroom 3
- Level: Second
Bedroom 3
- Level: Second
Bedroom 4
- Level: Second
Bedroom 4
- Level: Second
Heating
- Gas, Hot Water
Appliances
- Included: Dishwasher, Disposal, Gas Oven, Gas Range, Gas Water Heater, Refrigerator
- Laundry: In Basement
Features
- Breakfast Bar, Separate/Formal Dining Room, Entrance Foyer, Eat-in Kitchen, Separate/Formal Living Room, Pantry, Programmable Thermostat
- Flooring: Ceramic Tile, Hardwood, Luxury Vinyl, Varies
- Windows: Thermal Windows
- Basement: Full,Sump Pump
- Number of fireplaces: 1
Interior area
- Total structure area: 1,648
- Total interior livable area: 1,648 sqft
Property
Parking
- Total spaces: 2
- Parking features: Detached, Electricity, Garage, Driveway, Garage Door Opener
- Garage spaces: 2
Features
- Levels: Two
- Stories: 2
- Patio & porch: Open, Porch
- Exterior features: Blacktop Driveway, Fully Fenced
- Fencing: Full
Lot
- Size: 0.44 Acres
- Dimensions: 99 x 204
- Features: Rectangular, Rectangular Lot, Residential Lot
Details
- Additional structures: Shed(s), Storage
- Parcel number: 2634000921900006030000
- Special conditions: Standard
- Other equipment: Satellite Dish
Construction
Type & style
- Home type: SingleFamily
- Architectural style: Colonial
- Property subtype: Single Family Residence
Materials
- Aluminum Siding, Steel Siding, Copper Plumbing
- Foundation: Block
- Roof: Asphalt,Shingle
Condition
- Resale
- Year built: 1924
Utilities & green energy
- Electric: Circuit Breakers
- Sewer: Connected
- Water: Connected, Public
- Utilities for property: Cable Available, Sewer Connected, Water Connected
Community & neighborhood
Location
- Region: Rochester
- Subdivision: Fairview
Other
Other facts
- Listing terms: Cash,Conventional,FHA,VA Loan
Price history
| Date | Event | Price |
|---|---|---|
| 5/16/2024 | Sold | $313,000+33.2%$190/sqft |
Source: | ||
| 4/17/2024 | Pending sale | $235,000$143/sqft |
Source: | ||
| 4/11/2024 | Listed for sale | $235,000+67.9%$143/sqft |
Source: | ||
| 4/1/2008 | Sold | $140,000+68.7%$85/sqft |
Source: Public Record Report a problem | ||
| 3/6/2001 | Sold | $83,000$50/sqft |
Source: Public Record Report a problem | ||
Public tax history
| Year | Property taxes | Tax assessment |
|---|---|---|
| 2024 | -- | $200,000 |
| 2023 | -- | $200,000 +63.1% |
| 2022 | -- | $122,600 |
Find assessor info on the county website
Neighborhood: 14609
Nearby schools
GreatSchools rating
- 4/10Laurelton Pardee Intermediate SchoolGrades: 3-5Distance: 0.4 mi
- 5/10East Irondequoit Middle SchoolGrades: 6-8Distance: 0.7 mi
- 6/10Eastridge Senior High SchoolGrades: 9-12Distance: 1.7 mi
Schools provided by the listing agent
- District: East Irondequoit
Source: NYSAMLSs. This data may not be complete. We recommend contacting the local school district to confirm school assignments for this home.

