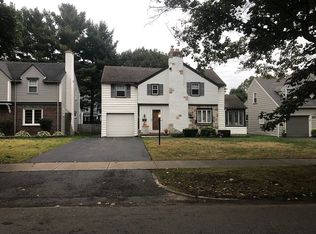Nearly 1700 sq Ft WEST IRONDEQUOIT Colonial w/ Updates & Mid-Century Charm. LOVINGLY CARED FOR, for Nearly FIFTY yrs by same Owner!! This Cozy yet SPACIOUS home offers 3-Larger than Average Bedrooms- & 2 FULL Baths!! Gorgeous Curb Appeal w/Front Stone & Stucco Chimney catches your eye on the Quaint, Walkable, Sidewalk traced Neighborhood Rd. Enter thru Front foyer w/ Closet. Large Living Rm w/ Wood Burning Fireplace, Flows into Formal Dining Rm w/ Cabinetry. 1st Flr has well maintained Carpet w/ HARDWOODS Under!! Roomy EatIn kitchen- replacement cabinets, tile floor & incl Appliances steps down to Large FAMILY ROOM w/ walls of windows! Family Room: Gas Stove FP & Hardwoods. Also on 1st floor- Inviting Enclosed 3 Season Room & Full UPDATED Bath w/ Shower! 1 Car Attached Garage enters into home. UPSTAIRS you will find an Open Landing at top of stairs that connects 3 sizeable Bedrms & 2nd Full Bath. Primary Bedrm= 2 Closets (one being a considerable WALK-In- could serve as a nursery/dressing room/office). Unfinished Basement- TALL ceilings & updated Mechanics (Furnace 2019, H20 Tank '19). Vinyl Windows. Roof ~10-12 yrs new. Fully Fenced Back Yard w/ Deck & Patio!! Offers Due 11/1.
This property is off market, which means it's not currently listed for sale or rent on Zillow. This may be different from what's available on other websites or public sources.
