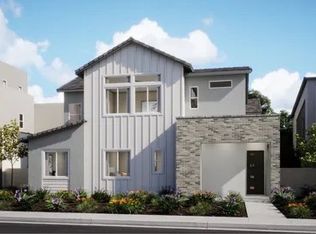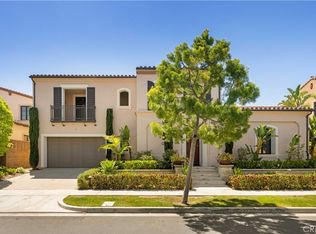Welcome to this stunning SKYE Plan 2 Model Home, available fully furnished with luxurious, high-end furniture and sophisticated designer finishes throughout. Perfectly positioned on a premium corner lot, this home boasts exceptionally large front and back yards, offering ample space for outdoor living, entertaining, and enjoying the scenic surroundings.
Professionally designed interiors with custom wall treatments, upgraded flooring, designer lighting, and built-in cabinetry that exude modern elegance
A gourmet kitchen featuring premium appliances, quartz countertops, and sleek, contemporary finishes.
An open-concept first floor with a stylish living area, a guest bedroom with full bath, and a convenient powder room. An elegant primary suite upstairs with a spa-inspired en-suite bath and walk-in closet, plus two additional bedrooms and a shared bath. A spacious third-floor bonus room with a large balcony offering breathtaking park views and stunning sunsets, along with an additional powder room perfect for relaxing or entertaining. With no direct front or rear neighbors, and set against a backdrop of lush greenery, this home offers both serenity and privacy. The professionally landscaped oversized yards further elevate the home's curb appeal and outdoor lifestyle.
Don't miss this rare opportunity to live in one of the most sought-after model homes in the community where luxury, space, and natural beauty meet.
House for rent
Accepts Zillow applications
$9,000/mo
189 Sawbuck, Irvine, CA 92618
4beds
2,731sqft
Price may not include required fees and charges.
Single family residence
Available now
Small dogs OK
Central air
In unit laundry
Attached garage parking
Forced air
What's special
Large balconyCurb appealGourmet kitchenSpa-inspired en-suite bathScenic surroundingsElegant primary suiteOversized yards
- 17 days
- on Zillow |
- -- |
- -- |
Travel times
Facts & features
Interior
Bedrooms & bathrooms
- Bedrooms: 4
- Bathrooms: 5
- Full bathrooms: 4
- 1/2 bathrooms: 1
Heating
- Forced Air
Cooling
- Central Air
Appliances
- Included: Dishwasher, Dryer, Microwave, Oven, Refrigerator, Washer
- Laundry: In Unit
Features
- Walk In Closet
- Flooring: Hardwood
- Furnished: Yes
Interior area
- Total interior livable area: 2,731 sqft
Property
Parking
- Parking features: Attached
- Has attached garage: Yes
- Details: Contact manager
Features
- Exterior features: Heating system: Forced Air, Walk In Closet
Construction
Type & style
- Home type: SingleFamily
- Property subtype: Single Family Residence
Community & HOA
Location
- Region: Irvine
Financial & listing details
- Lease term: 1 Year
Price history
| Date | Event | Price |
|---|---|---|
| 5/30/2025 | Listed for rent | $9,000$3/sqft |
Source: Zillow Rentals | ||
| 3/21/2025 | Listing removed | $1,979,990$725/sqft |
Source: | ||
| 3/12/2025 | Price change | $1,979,990-3.2%$725/sqft |
Source: | ||
| 2/25/2025 | Listed for sale | $2,044,990$749/sqft |
Source: | ||

