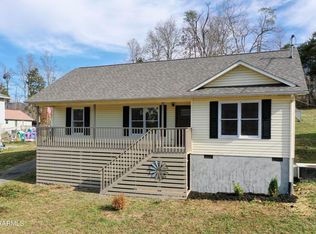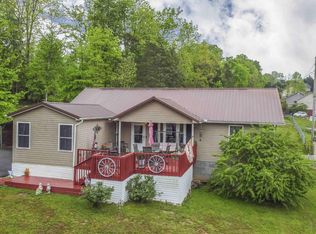189 Sandy Hill Rd. is located in the quiet Valley View Estates Subdivision. From this location you are a short drive to I-75, Norris Lake, Cove Lake and LMU. This home has been updated with new flooring, kitchen, stainless steel appliances, bathrooms and more. The main level provides an oversized living room that can lead into the dining room or galley kitchen. Off the kitchen you will find a half bath and laundry/mud room. Upstairs you will find three bedrooms with plenty of closet space. The full bathroom is easily accessible with new vanity and shower/tub combo. Plenty of room to relax or unwind beneath the covered porch or play and entertain in the back yard. This home will qualify for USDA 100% loan with no money down. For more info call or view the 3D tour.
This property is off market, which means it's not currently listed for sale or rent on Zillow. This may be different from what's available on other websites or public sources.

