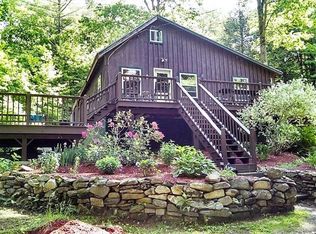Closed
$220,000
189 Sand Pond Road, Chesterville, ME 04938
2beds
890sqft
Single Family Residence
Built in 1940
0.5 Acres Lot
$245,400 Zestimate®
$247/sqft
$1,590 Estimated rent
Home value
$245,400
$223,000 - $267,000
$1,590/mo
Zestimate® history
Loading...
Owner options
Explore your selling options
What's special
Escape to your own serene sanctuary with this enchanting 2-bedroom, 1-bathroom home boasting breathtaking views of a tranquil pond alive with the soothing calls of loons. Nestled amidst a private wooded lot, this cozy retreat invites you to unwind in the embrace of knotty pine interiors, a perfect blend of rustic charm and modern comfort.
Immerse yourself in the joys of bass fishing from your very own 20' aluminum dock, or explore the lush surroundings adorned with perennial gardens that burst with vibrant colors throughout the seasons. Two sheds, complete with storage and a workbench, cater to your outdoor hobbies and storage needs, while a generator hookup ensures peace of mind during any season.
Enjoy exclusive access to the shimmering waters through a deeded right of way to the pond, where every day offers a new adventure. With well and septic in place, this retreat beckons year-round enjoyment, inviting you to experience the beauty of nature in every season. Completely renovated in 2022, this home is a testament to timeless charm and modern convenience. Don't miss your chance to make this tranquil oasis your own.
Zillow last checked: 8 hours ago
Listing updated: January 17, 2025 at 07:07pm
Listed by:
Fontaine Family-The Real Estate Leader
Bought with:
Allied Realty
Source: Maine Listings,MLS#: 1586878
Facts & features
Interior
Bedrooms & bathrooms
- Bedrooms: 2
- Bathrooms: 1
- Full bathrooms: 1
Bedroom 1
- Level: First
- Area: 94.9 Square Feet
- Dimensions: 10.15 x 9.35
Bedroom 2
- Level: First
- Area: 84.9 Square Feet
- Dimensions: 11.63 x 7.3
Den
- Level: First
- Area: 87.04 Square Feet
- Dimensions: 13.6 x 6.4
Kitchen
- Level: First
- Area: 212.67 Square Feet
- Dimensions: 12.85 x 16.55
Living room
- Level: First
- Area: 212.67 Square Feet
- Dimensions: 12.85 x 16.55
Heating
- Direct Vent Heater
Cooling
- None
Appliances
- Included: Dryer, Gas Range, Refrigerator, Washer
Features
- 1st Floor Bedroom, One-Floor Living
- Flooring: Laminate, Wood
- Basement: Exterior Entry,Dirt Floor,None
- Has fireplace: No
Interior area
- Total structure area: 890
- Total interior livable area: 890 sqft
- Finished area above ground: 890
- Finished area below ground: 0
Property
Parking
- Parking features: Gravel, 1 - 4 Spaces, Carport
- Has carport: Yes
Features
- Body of water: Sand Pond
- Frontage length: Waterfrontage: 20,Waterfrontage Owned: 20
Lot
- Size: 0.50 Acres
- Features: Near Public Beach, Rural, Rolling Slope, Landscaped
Details
- Parcel number: CHEEMU09L041
- Zoning: Shoreland
Construction
Type & style
- Home type: SingleFamily
- Architectural style: Ranch
- Property subtype: Single Family Residence
Materials
- Wood Frame, Wood Siding
- Foundation: Pillar/Post/Pier
- Roof: Metal
Condition
- Year built: 1940
Utilities & green energy
- Electric: Circuit Breakers, Generator Hookup
- Sewer: Private Sewer
- Water: Private
Community & neighborhood
Location
- Region: Chesterville
HOA & financial
HOA
- Has HOA: Yes
- HOA fee: $200 annually
Other
Other facts
- Road surface type: Gravel, Dirt
Price history
| Date | Event | Price |
|---|---|---|
| 5/15/2024 | Sold | $220,000-2.2%$247/sqft |
Source: | ||
| 4/23/2024 | Pending sale | $225,000$253/sqft |
Source: | ||
| 4/19/2024 | Listed for sale | $225,000+400%$253/sqft |
Source: | ||
| 1/11/2017 | Sold | $45,000$51/sqft |
Source: | ||
Public tax history
| Year | Property taxes | Tax assessment |
|---|---|---|
| 2024 | $989 +5% | $75,800 +28.7% |
| 2023 | $942 +5.7% | $58,900 +15.7% |
| 2022 | $891 +3.4% | $50,900 +11.6% |
Find assessor info on the county website
Neighborhood: 04938
Nearby schools
GreatSchools rating
- NAFoster Regional Applied Tech CenterGrades: Distance: 5 mi
- 6/10Cape Cod Hill Elementary SchoolGrades: PK-5Distance: 5 mi
- 3/10Mt Blue High SchoolGrades: 9-12Distance: 5 mi
Get pre-qualified for a loan
At Zillow Home Loans, we can pre-qualify you in as little as 5 minutes with no impact to your credit score.An equal housing lender. NMLS #10287.
