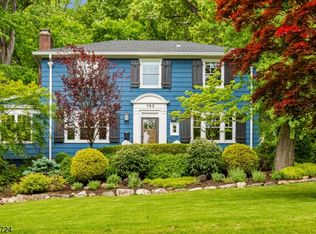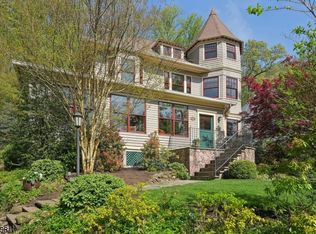Closed
$1,850,000
189 Sagamore Rd, Millburn Twp., NJ 07041
5beds
4baths
--sqft
Single Family Residence
Built in 1894
1.25 Acres Lot
$1,916,700 Zestimate®
$--/sqft
$7,774 Estimated rent
Home value
$1,916,700
$1.69M - $2.19M
$7,774/mo
Zestimate® history
Loading...
Owner options
Explore your selling options
What's special
Zillow last checked: 11 hours ago
Listing updated: July 10, 2025 at 08:50am
Listed by:
Elyse Wolfe 973-310-6816,
Compass New Jersey, Llc
Bought with:
Rujia Di
Keller Williams Suburban Realty
Source: GSMLS,MLS#: 3955578
Facts & features
Interior
Bedrooms & bathrooms
- Bedrooms: 5
- Bathrooms: 4
Property
Lot
- Size: 1.25 Acres
- Dimensions: IRREG 1.25AC
Details
- Parcel number: 1200301000000013
Construction
Type & style
- Home type: SingleFamily
- Property subtype: Single Family Residence
Condition
- Year built: 1894
Community & neighborhood
Location
- Region: Millburn
Price history
| Date | Event | Price |
|---|---|---|
| 6/30/2025 | Sold | $1,850,000+32.6% |
Source: | ||
| 4/17/2025 | Pending sale | $1,395,000 |
Source: | ||
| 4/8/2025 | Listed for sale | $1,395,000+18.7% |
Source: | ||
| 6/21/2010 | Sold | $1,175,000 |
Source: Public Record Report a problem | ||
Public tax history
| Year | Property taxes | Tax assessment |
|---|---|---|
| 2025 | $23,390 | $1,180,100 |
| 2024 | $23,390 +1.5% | $1,180,100 |
| 2023 | $23,043 | $1,180,100 |
Find assessor info on the county website
Neighborhood: 07041
Nearby schools
GreatSchools rating
- 9/10Wyoming Elementary SchoolGrades: K-4Distance: 0.3 mi
- 8/10Millburn Middle SchoolGrades: 6-8Distance: 0.7 mi
- 9/10Millburn Sr High SchoolGrades: 9-12Distance: 1.1 mi
Get a cash offer in 3 minutes
Find out how much your home could sell for in as little as 3 minutes with a no-obligation cash offer.
Estimated market value
$1,916,700
Get a cash offer in 3 minutes
Find out how much your home could sell for in as little as 3 minutes with a no-obligation cash offer.
Estimated market value
$1,916,700

