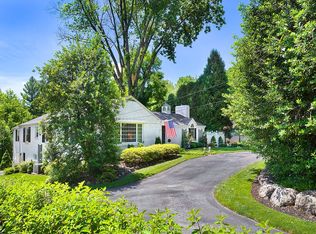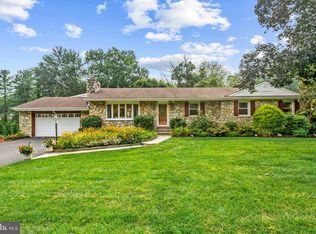This charming stone colonial in award winning Radnor Township School District is waiting for the next owner to love it and the close knit neighborhood in which is located. Situated amid million dollar homes, the sky is the limit for making this gem your haven. Close to Villanova University, R5 and the 100 trolley, convenience abounds. The cozy formal living room has a wood burning fireplace and french doors to a private screened in porch. The Formal Dining room with deep window sills leads into the kitchen which leads into a bright family room with a picture window overlooking the private wooded lot. The private patio is ideal for outdoor dining. This is a 3/4 bedroom cottage with three full baths and one half bath. The landscaping has been lovingly maintained for privacy and the enjoyment of nature. 2021-04-09
This property is off market, which means it's not currently listed for sale or rent on Zillow. This may be different from what's available on other websites or public sources.

