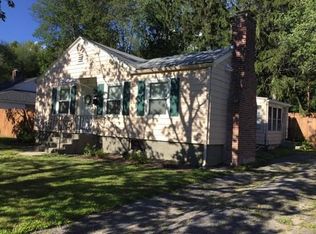Scheduling of showings has ended. The Open House will offer an additional opportunity to see the home for as many buyers as can safely follow the COVID protocols in the scheduled time. Sought after West Side neighborhood! This two bedroom ranch features a fireplaced living room and an adjoining open dining room. Both offer hardwood floors. The kitchen includes a new dishwasher and a pantry closet. Two good-sized bedrooms, also with hardwood floors, and a full bath complete the main level. The basement adds significant additional space. The level yard is graced by flowering shrubs and offers plenty of space for outdoor activities. The covered deck provides the option of some comfortable relaxation! New oil tank in 2020. Nice, new shed, 2016, Showings begin on Saturday at 11:00. Open House Sunday. Offers, if any, due Monday at Noon. Seller reserves the right to accept an offer at any time prior.
This property is off market, which means it's not currently listed for sale or rent on Zillow. This may be different from what's available on other websites or public sources.
