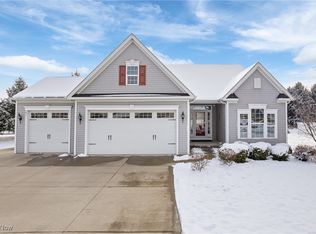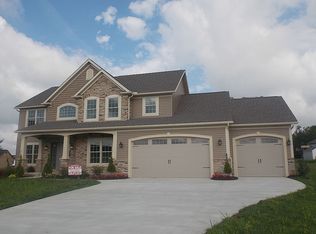Sold for $495,000
$495,000
189 Ry Rd, Wadsworth, OH 44281
4beds
4,004sqft
Single Family Residence
Built in 2016
0.34 Acres Lot
$495,900 Zestimate®
$124/sqft
$3,745 Estimated rent
Home value
$495,900
$471,000 - $521,000
$3,745/mo
Zestimate® history
Loading...
Owner options
Explore your selling options
What's special
Welcome home to this gorgeous 4 bedroom, 3.5 bath colonial resting on just over a quarter acre. Located in the desirable Fawn Meadows neighborhood, this house is move in ready and full of upgrades! Walking inside the covered front porch into the foyer, you’re greeted by a bright and open floor plan. The sitting room to the left was converted into an office/study with double french doors (2023) that continue the flow to the formal dining room. Head around to the family room that has a gas fireplace and lots of natural light. The open floor plan leads into the kitchen and morning room. This dream kitchen has 42 inch upper cabinets, granite countertops, tile backsplash and new stainless steel appliances (2020) including a smart gas stove with double ovens. Outside the morning room is the large deck that leads into the fenced backyard with 6 ft vinyl fence (2021) and large shed. Back inside upstairs you’ll find the master suite with TWO walk in closets and a master bathroom with dual shower heads and double sinks. There are 3 additional bedrooms upstairs, including a loft that was converted into a 4th bedroom (2023), another full bathroom and a laundry room. Basement includes 1285 sqft of finished living space, a third bathroom as well as ample room for storage! Sellers added a radon mitigation system in 2024. Completing this dream home is a 3-car attached garage with epoxy floors and radiant heater. The Gem is truly one of a kind! Schedule your private showing today before it's gone!
Zillow last checked: 8 hours ago
Listing updated: May 19, 2025 at 10:28am
Listing Provided by:
Sonja Halstead sonjahalstead@kw.com330-388-0566,
Keller Williams Elevate
Bought with:
Aiden Avtgis, 2023002926
RE/MAX Infinity
Source: MLS Now,MLS#: 5112648 Originating MLS: Akron Cleveland Association of REALTORS
Originating MLS: Akron Cleveland Association of REALTORS
Facts & features
Interior
Bedrooms & bathrooms
- Bedrooms: 4
- Bathrooms: 4
- Full bathrooms: 3
- 1/2 bathrooms: 1
- Main level bathrooms: 1
Primary bedroom
- Description: 2 walk-in closets,Flooring: Wood
- Level: Second
- Dimensions: 21 x 15
Bedroom
- Description: Flooring: Carpet
- Level: Second
- Dimensions: 14 x 11
Bedroom
- Description: Flooring: Wood
- Level: Second
- Dimensions: 15 x 12
Bedroom
- Description: Flooring: Carpet
- Level: Second
- Dimensions: 13 x 17
Den
- Description: Flooring: Wood
- Level: First
- Dimensions: 12 x 10
Dining room
- Description: Flooring: Wood
- Level: First
- Dimensions: 12 x 12.5
Great room
- Description: Flooring: Wood
- Level: First
- Dimensions: 21 x 16
Kitchen
- Description: Flooring: Wood
- Level: First
- Dimensions: 20 x 14
Laundry
- Description: Flooring: Ceramic Tile
- Level: Second
- Dimensions: 12 x 6
Mud room
- Description: Flooring: Wood
- Level: First
- Dimensions: 8 x 7
Recreation
- Description: Flooring: Wood
- Level: Basement
- Dimensions: 19 x 23
Sunroom
- Description: Flooring: Wood
- Level: First
- Dimensions: 10 x 15
Heating
- Forced Air, Fireplace(s), Gas
Cooling
- Central Air
Appliances
- Included: Dishwasher, Microwave, Range, Refrigerator
- Laundry: See Remarks, Upper Level
Features
- Basement: Full,Partially Finished,Bath/Stubbed,Sump Pump
- Number of fireplaces: 1
- Fireplace features: Great Room, Gas
Interior area
- Total structure area: 4,004
- Total interior livable area: 4,004 sqft
- Finished area above ground: 2,719
- Finished area below ground: 1,285
Property
Parking
- Total spaces: 3
- Parking features: Attached, Drain, Electricity, Garage, Garage Door Opener, Heated Garage, Paved, Water Available
- Attached garage spaces: 3
Features
- Levels: Two
- Stories: 2
- Patio & porch: Deck, Porch
- Exterior features: Playground
- Fencing: Privacy
Lot
- Size: 0.34 Acres
- Features: Back Yard, Cul-De-Sac
Details
- Additional structures: Outbuilding, Storage
- Parcel number: 04020D14087
Construction
Type & style
- Home type: SingleFamily
- Architectural style: Colonial
- Property subtype: Single Family Residence
- Attached to another structure: Yes
Materials
- Vinyl Siding
- Roof: Asphalt,Fiberglass
Condition
- Year built: 2016
Utilities & green energy
- Sewer: Public Sewer
- Water: Public
Community & neighborhood
Location
- Region: Wadsworth
- Subdivision: Fawn Mdws Sub
Price history
| Date | Event | Price |
|---|---|---|
| 5/17/2025 | Sold | $495,000-1%$124/sqft |
Source: | ||
| 4/17/2025 | Contingent | $499,900$125/sqft |
Source: | ||
| 4/10/2025 | Listed for sale | $499,900+2%$125/sqft |
Source: | ||
| 6/12/2024 | Listing removed | -- |
Source: | ||
| 5/1/2024 | Contingent | $489,900$122/sqft |
Source: | ||
Public tax history
| Year | Property taxes | Tax assessment |
|---|---|---|
| 2024 | $5,642 -0.2% | $128,460 |
| 2023 | $5,655 -0.1% | $128,460 |
| 2022 | $5,660 +17% | $128,460 +21.7% |
Find assessor info on the county website
Neighborhood: 44281
Nearby schools
GreatSchools rating
- 7/10Franklin Elementary SchoolGrades: K-4Distance: 0.4 mi
- 7/10Wadsworth Middle SchoolGrades: 6-8Distance: 1.5 mi
- 7/10Wadsworth High SchoolGrades: 9-12Distance: 1.3 mi
Schools provided by the listing agent
- District: Wadsworth CSD - 5207
Source: MLS Now. This data may not be complete. We recommend contacting the local school district to confirm school assignments for this home.
Get a cash offer in 3 minutes
Find out how much your home could sell for in as little as 3 minutes with a no-obligation cash offer.
Estimated market value
$495,900

