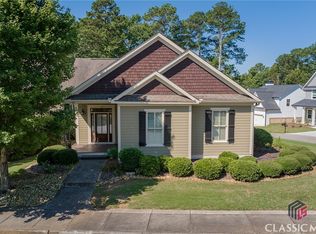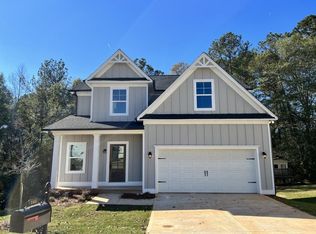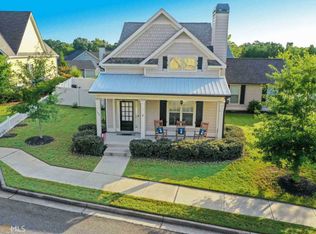Well maintained Craftsman style home in fantastic Athens location. Walk into this home from the welcoming front porch to soaring ceilings and lots of natural light. This open floor plan makes both family time and entertaining easy. Lots of open counterspace, large island, and both a breakfast and dining room that host French doors to the screened porch. The Master is on the main and has a wall of windows overlooking the private backyard. Double walk-in closets, separate tub/shower and dual vanity completes the ensuite. Upstairs is an open loft/sitting area, 2 very well sized bedrooms, a full bath and an oversized bonus room. Energy-efficient Earth-Craft home with 10ft ceilings, beautiful hardwood loors, tile baths, extensive trim and fresh paint!
This property is off market, which means it's not currently listed for sale or rent on Zillow. This may be different from what's available on other websites or public sources.



