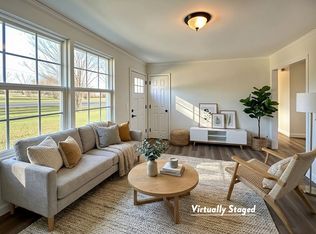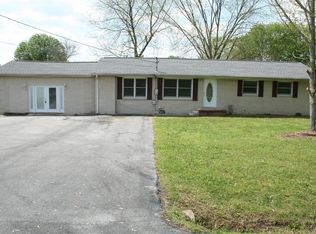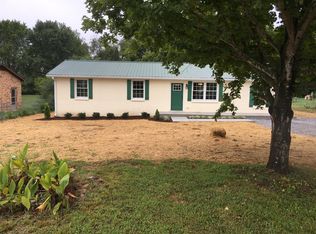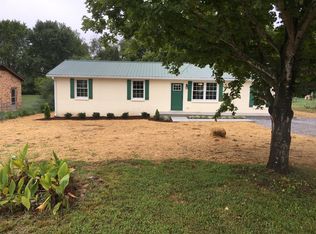Closed
$211,900
189 Rigney Dr, Manchester, TN 37355
3beds
1,475sqft
Single Family Residence, Residential
Built in 1976
0.4 Acres Lot
$207,700 Zestimate®
$144/sqft
$1,546 Estimated rent
Home value
$207,700
$177,000 - $243,000
$1,546/mo
Zestimate® history
Loading...
Owner options
Explore your selling options
What's special
This spacious 3 Bedroom home offers potential for a 4th bedroom, making it perfect for those needing extra space. The all-brick exterior adds timeless appeal and less maintenance than other materials. Inside you'll find a generously sized kitchen with enough room to add an island, making it ideal for cooking and entertaining. The Living Room is filled with natural light, creating an inviting atmosphere. The Bathroom features New Flooring and updated Shower Head. A Den includes a large mounted TV that stays with the home, making it perfect for movie nights! Enjoy the privacy of a fully fenced backyard - great for pets, kids, or outdoor gatherings. The home also includes a Refrigerator, Washer, & Dryer making your move-in easy and convenient. GREAT LOCATION! 3 min to I24. 3 min to the Manchester Square. Call Today for an Appointment to View!
Zillow last checked: 8 hours ago
Listing updated: June 10, 2025 at 08:59am
Listing Provided by:
Vicky Spellings 931-703-4606,
Better Homes & Gardens Real Estate Heritage Group
Bought with:
Tony Griffis, 328855
Better Homes & Gardens Real Estate Heritage Group
Mitch Umbarger, 283717
Better Homes & Gardens Real Estate Heritage Group
Source: RealTracs MLS as distributed by MLS GRID,MLS#: 2815395
Facts & features
Interior
Bedrooms & bathrooms
- Bedrooms: 3
- Bathrooms: 1
- Full bathrooms: 1
- Main level bedrooms: 3
Bedroom 1
- Area: 120 Square Feet
- Dimensions: 12x10
Bedroom 2
- Area: 110 Square Feet
- Dimensions: 11x10
Bedroom 3
- Area: 110 Square Feet
- Dimensions: 11x10
Den
- Area: 165 Square Feet
- Dimensions: 15x11
Dining room
- Area: 88 Square Feet
- Dimensions: 11x8
Kitchen
- Area: 121 Square Feet
- Dimensions: 11x11
Living room
- Area: 180 Square Feet
- Dimensions: 15x12
Heating
- Central, Electric
Cooling
- Ceiling Fan(s), Central Air, Electric
Appliances
- Included: Built-In Electric Range, Dryer, Microwave, Refrigerator, Washer
Features
- Ceiling Fan(s), High Speed Internet
- Flooring: Carpet, Laminate
- Basement: Crawl Space
- Has fireplace: No
Interior area
- Total structure area: 1,475
- Total interior livable area: 1,475 sqft
- Finished area above ground: 1,475
Property
Features
- Levels: One
- Stories: 1
- Fencing: Back Yard
Lot
- Size: 0.40 Acres
- Dimensions: 75 x 240
- Features: Level
Details
- Parcel number: 068M D 02600 000
- Special conditions: Standard
Construction
Type & style
- Home type: SingleFamily
- Architectural style: Ranch
- Property subtype: Single Family Residence, Residential
Materials
- Brick
- Roof: Shingle
Condition
- New construction: No
- Year built: 1976
Utilities & green energy
- Sewer: Public Sewer
- Water: Public
- Utilities for property: Water Available
Community & neighborhood
Location
- Region: Manchester
- Subdivision: Keylon
Price history
| Date | Event | Price |
|---|---|---|
| 5/9/2025 | Sold | $211,900-3.7%$144/sqft |
Source: | ||
| 4/12/2025 | Pending sale | $220,000$149/sqft |
Source: | ||
| 4/9/2025 | Listed for sale | $220,000+4.8%$149/sqft |
Source: | ||
| 6/15/2022 | Sold | $209,900$142/sqft |
Source: | ||
| 5/12/2022 | Contingent | $209,900$142/sqft |
Source: | ||
Public tax history
| Year | Property taxes | Tax assessment |
|---|---|---|
| 2025 | $1,178 | $32,450 |
| 2024 | $1,178 | $32,450 |
| 2023 | $1,178 +11.1% | $32,450 +11.1% |
Find assessor info on the county website
Neighborhood: 37355
Nearby schools
GreatSchools rating
- 8/10College Street Elementary SchoolGrades: PK-5Distance: 1.4 mi
- 6/10Westwood Jr High SchoolGrades: 6-8Distance: 1.5 mi
Schools provided by the listing agent
- Elementary: College Street Elementary
- Middle: Westwood Middle School
- High: Coffee County Central High School
Source: RealTracs MLS as distributed by MLS GRID. This data may not be complete. We recommend contacting the local school district to confirm school assignments for this home.
Get a cash offer in 3 minutes
Find out how much your home could sell for in as little as 3 minutes with a no-obligation cash offer.
Estimated market value$207,700
Get a cash offer in 3 minutes
Find out how much your home could sell for in as little as 3 minutes with a no-obligation cash offer.
Estimated market value
$207,700



