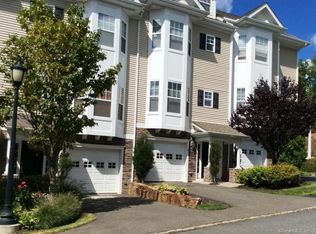BUCKNELL Ready for you in Fall 2021' - devine location at end of cul-de-sac on one of few homesites left! NEW CONSTRUCTION! PRIVATE location without neighboring buildings, see site plan. Customizable to be built 3 bedrm, 2.5 bath. The BUCKNELL features a private side, step-less main entrance. Base home now includes drop zone off laundry room. At no extra cost: Tray ceiling in primary bedroom, 3" engineered HDWD floors on 1st fl main areas, granite counter baths & kitchen, crown molding & chair rail, tiled baths & laundry, SS gourmet kitchen appliances, energy efficient dishwasher, W&D. Additional floor plans available with quicker deliveries. Two-story foyer is flanked by a formal living room and two-story dining room. The spacious kitchen opens to the great room. The first-floor primary bedroom suite has 2 walk-in closets, tray ceiling and elegant primary bath. On the second floor there are 2 bedrooms, a hall bath and a loft to complete this townhome. Ground level primary bedroom suite with two large walk-in-closets Well-designed kitchen with large island opens to a light-filled great room with cathedral ceiling Large second floor loft
This property is off market, which means it's not currently listed for sale or rent on Zillow. This may be different from what's available on other websites or public sources.

