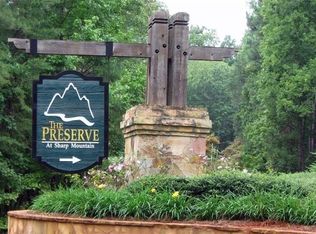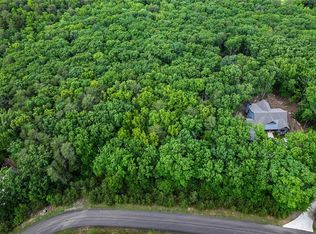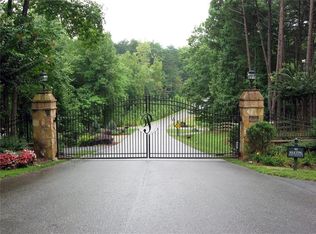Closed
$650,000
189 Ridgeside Ct, Jasper, GA 30143
3beds
2,604sqft
Single Family Residence
Built in 2023
3.61 Acres Lot
$713,600 Zestimate®
$250/sqft
$3,518 Estimated rent
Home value
$713,600
$671,000 - $764,000
$3,518/mo
Zestimate® history
Loading...
Owner options
Explore your selling options
What's special
New Construction 3 Bed, 3.5 Bath Ranch on a Basement. (Build to be Completed 12/15/2023) The Preserve at Sharp Mountain. Custom Home Built by North Georgia & Timber Homes Inc/ Natural Element Home Design. All stained grade interior finishes. 8 Foot Doors throughout the house. R38 foamed ceiling. Energy Star Efficiency designed home. Heated Floors in master bath. Prewired and plumbed 4th Bedroom above garage for future build out. Quartz Countertops throughout Home. 12 foot clear ceiling in basement. Tongue and groove ceilings on main floor. Oversized large decks on both levels. Timber Hardwood steps leading to basement. Bonus Room in basement. Add your personal touchs before compeletion date 12/15/2023. Main floor 1320 sqft. Basement 1284. Bonus Room baseent 100 sqft. Future room above garage 330 sqft. All outside Decks 500 sqft. Lot size 3.61 acres on a Stream. The Preserve at Sharp Mountain has many Luxuries- extra wide roads, mail/deliveries and trash pick up at your door. Only minutes from I-575, shopping, restaurants, premier medical community and down town Jasper. Gated community. Add your personal touches prior to completion date 12/15/2023.
Zillow last checked: 8 hours ago
Listing updated: February 18, 2024 at 08:27am
Listed by:
Keller Williams Realty Consultants
Bought with:
Matthew Proveaux, 403854
Beacham & Company
Source: GAMLS,MLS#: 10213957
Facts & features
Interior
Bedrooms & bathrooms
- Bedrooms: 3
- Bathrooms: 4
- Full bathrooms: 3
- 1/2 bathrooms: 1
- Main level bathrooms: 1
- Main level bedrooms: 1
Kitchen
- Features: Breakfast Bar, Kitchen Island, Pantry, Solid Surface Counters, Walk-in Pantry
Heating
- Central, Forced Air
Cooling
- Ceiling Fan(s), Central Air, Zoned
Appliances
- Included: Dishwasher, Double Oven, Disposal, Refrigerator
- Laundry: In Hall
Features
- Vaulted Ceiling(s), High Ceilings, Double Vanity, Separate Shower, Walk-In Closet(s), Master On Main Level
- Flooring: Hardwood, Tile
- Windows: Double Pane Windows
- Basement: Bath Finished,Bath/Stubbed,Daylight,Interior Entry,Finished,Full
- Has fireplace: Yes
- Fireplace features: Family Room, Factory Built, Gas Starter, Gas Log
- Common walls with other units/homes: No Common Walls
Interior area
- Total structure area: 2,604
- Total interior livable area: 2,604 sqft
- Finished area above ground: 1,320
- Finished area below ground: 1,284
Property
Parking
- Parking features: Attached, Storage
- Has attached garage: Yes
Features
- Levels: One
- Stories: 1
- Patio & porch: Deck, Porch
- Has view: Yes
- View description: Mountain(s)
- Waterfront features: Stream
- Body of water: None
Lot
- Size: 3.61 Acres
- Features: Private
- Residential vegetation: Cleared
Details
- Parcel number: 056 001 087
Construction
Type & style
- Home type: SingleFamily
- Architectural style: Ranch
- Property subtype: Single Family Residence
Materials
- Wood Siding
- Foundation: Slab
- Roof: Metal
Condition
- New Construction
- New construction: Yes
- Year built: 2023
Utilities & green energy
- Sewer: Septic Tank
- Water: Public
- Utilities for property: Underground Utilities, Cable Available, Electricity Available, High Speed Internet, Natural Gas Available, Phone Available, Water Available
Green energy
- Green verification: ENERGY STAR Certified Homes
- Energy efficient items: Insulation, Doors, Appliances, Windows
- Water conservation: Low-Flow Fixtures
Community & neighborhood
Security
- Security features: Carbon Monoxide Detector(s), Smoke Detector(s), Gated Community
Community
- Community features: Gated, Park, Playground, Walk To Schools, Near Shopping
Location
- Region: Jasper
- Subdivision: THE PRESERVE AT SHARP MOUNTAIN
HOA & financial
HOA
- Has HOA: Yes
- HOA fee: $990 annually
- Services included: Maintenance Grounds, Reserve Fund, Security
Other
Other facts
- Listing agreement: Exclusive Right To Sell
- Listing terms: Cash,Conventional,FHA,VA Loan
Price history
| Date | Event | Price |
|---|---|---|
| 2/15/2024 | Sold | $650,000-7.1%$250/sqft |
Source: | ||
| 1/25/2024 | Pending sale | $699,900$269/sqft |
Source: | ||
| 11/13/2023 | Price change | $699,900-6.7%$269/sqft |
Source: | ||
| 10/13/2023 | Listed for sale | $749,900-12.6%$288/sqft |
Source: | ||
| 9/28/2023 | Listing removed | $857,800$329/sqft |
Source: | ||
Public tax history
| Year | Property taxes | Tax assessment |
|---|---|---|
| 2024 | $5,085 +49.3% | $260,938 +272.2% |
| 2023 | $3,405 +930.7% | $70,098 +331.5% |
| 2022 | $330 +34.6% | $16,245 +44.2% |
Find assessor info on the county website
Neighborhood: 30143
Nearby schools
GreatSchools rating
- 8/10Hill City Elementary SchoolGrades: PK-4Distance: 2.8 mi
- 3/10Pickens County Middle SchoolGrades: 7-8Distance: 6.2 mi
- 6/10Pickens County High SchoolGrades: 9-12Distance: 7.5 mi
Schools provided by the listing agent
- Elementary: Harmony
- Middle: Jasper
- High: Pickens County
Source: GAMLS. This data may not be complete. We recommend contacting the local school district to confirm school assignments for this home.
Get a cash offer in 3 minutes
Find out how much your home could sell for in as little as 3 minutes with a no-obligation cash offer.
Estimated market value
$713,600


