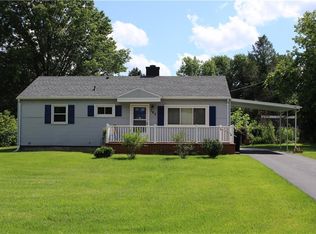Not your grandma's ranch! This EXCEPTIONALLY maintained home has been upgraded and updated from TOP to bottom! Enjoy the SUPER CUTE front porch w/a perfect BIRD's eye view! The OPEN floorplan offers a large living room, which opens to the MODERN kitchen w/tiled floors, neutral finishes & even space for a COFFEE bar! There's 3 good sized bedrooms & FULL basement too! Step out the back door to a FANTASTIC screened in porch area - perfect for summer fun! The garage offers plenty of extra storage & parking and the YARD, goes on for MILES! This well landscaped lot has room to PLAY and there's an additional storage shed too! The vinyl siding, vinyl windows, NEW roof, high eff furnace & AC round out the package! Any offers to be reviewed 12/4/2020 at 4pm.
This property is off market, which means it's not currently listed for sale or rent on Zillow. This may be different from what's available on other websites or public sources.
