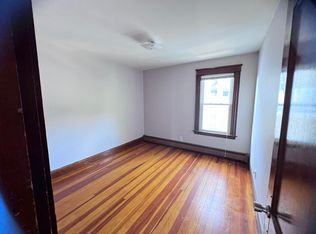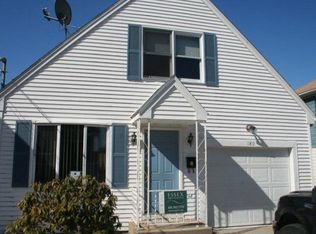Sold for $394,000 on 08/25/25
$394,000
189 Progresso Ave, Woonsocket, RI 02895
3beds
1,656sqft
Single Family Residence
Built in 2007
4,791.6 Square Feet Lot
$397,900 Zestimate®
$238/sqft
$1,994 Estimated rent
Home value
$397,900
$354,000 - $446,000
$1,994/mo
Zestimate® history
Loading...
Owner options
Explore your selling options
What's special
Convenience top to bottom--Welcome to Progresso Avenue! Situated within minutes of local shopping, town schools, and the Massachusetts border, this 3 bed 1 full bath home is the perfect opportunity for buyers at any stage. From the front door, a family room awaits with access to the oversized garage, laundry, and utilities. Enjoy the benefits of a 2007 build, where an open concept living area with cathedral ceilings, recessed lighting, hardwood floors, kitchen with center island, separate dining area, and slider access to the back deck and fenced in yard all await on the second level. Three spacious bedrooms with generous closets, including a walk in closet in the primary bedroom, plus a full bath make this home flow perfectly. Off street parking and a dead end street location—do not miss this opportunity...Shown by appointment!
Zillow last checked: 8 hours ago
Listing updated: August 25, 2025 at 02:13pm
Listed by:
Sonya Striggles 508-202-8649,
Keller Williams Realty
Bought with:
Non-Mls Member
Non-Mls Member
Source: StateWide MLS RI,MLS#: 1388631
Facts & features
Interior
Bedrooms & bathrooms
- Bedrooms: 3
- Bathrooms: 1
- Full bathrooms: 1
Bathroom
- Level: Second
Other
- Level: Second
Other
- Level: Second
Other
- Level: Second
Dining area
- Level: Second
Family room
- Level: First
Kitchen
- Level: Second
Living room
- Level: Second
Utility room
- Level: First
Heating
- Natural Gas, Forced Air
Cooling
- Window Unit(s)
Appliances
- Included: Gas Water Heater
Features
- Flooring: Hardwood, Vinyl, Carpet
- Basement: Full,Walk-Out Access,Partially Finished,Family Room,Laundry,Utility
- Has fireplace: No
- Fireplace features: None
Interior area
- Total structure area: 1,656
- Total interior livable area: 1,656 sqft
- Finished area above ground: 1,656
- Finished area below ground: 0
Property
Parking
- Total spaces: 3
- Parking features: Attached
- Attached garage spaces: 1
Features
- Fencing: Fenced
Lot
- Size: 4,791 sqft
Details
- Parcel number: WOONM36AL340U8
- Special conditions: Not Arms Length
Construction
Type & style
- Home type: SingleFamily
- Property subtype: Single Family Residence
Materials
- Vinyl Siding
- Foundation: Concrete Perimeter
Condition
- New construction: No
- Year built: 2007
Utilities & green energy
- Electric: Circuit Breakers
- Sewer: Public Sewer
- Water: Municipal
Community & neighborhood
Community
- Community features: Public School, Restaurants, Schools, Near Shopping
Location
- Region: Woonsocket
Price history
| Date | Event | Price |
|---|---|---|
| 8/25/2025 | Sold | $394,000+2.3%$238/sqft |
Source: | ||
| 7/18/2025 | Pending sale | $385,000$232/sqft |
Source: | ||
| 7/17/2025 | Contingent | $385,000$232/sqft |
Source: MLS PIN #73397224 | ||
| 6/26/2025 | Listed for sale | $385,000+67.4%$232/sqft |
Source: | ||
| 7/19/2019 | Sold | $230,000+4.6%$139/sqft |
Source: Public Record | ||
Public tax history
| Year | Property taxes | Tax assessment |
|---|---|---|
| 2025 | $3,924 | $269,900 |
| 2024 | $3,924 +4% | $269,900 |
| 2023 | $3,773 | $269,900 |
Find assessor info on the county website
Neighborhood: East Woonsocket
Nearby schools
GreatSchools rating
- 3/10Woonsocket Middle @ Villa NovaGrades: 6-8Distance: 0.5 mi
- 3/10Woonsocket High SchoolGrades: 9-12Distance: 0.7 mi

Get pre-qualified for a loan
At Zillow Home Loans, we can pre-qualify you in as little as 5 minutes with no impact to your credit score.An equal housing lender. NMLS #10287.
Sell for more on Zillow
Get a free Zillow Showcase℠ listing and you could sell for .
$397,900
2% more+ $7,958
With Zillow Showcase(estimated)
$405,858
