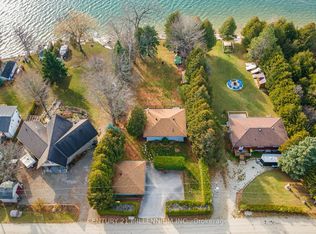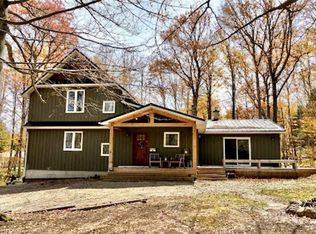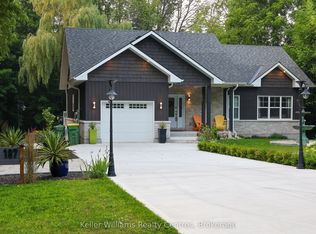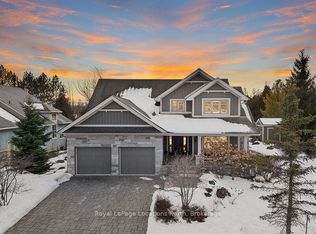Welcome to easy waterfront living on Lake Eugenia, offering 130 feet of south-facing shoreline with a private dock. This family-friendly property features a gently sloping, sandy beach area, perfect for swimming, playing, and enjoying fun filled summer days by the water. With 4 bedrooms and 3 bathrooms this brick bungalow offers over 2,000 sq ft on the main level, plus a bright, finished walk-out basement that adds wonderful flexibility. Large windows fill the home with natural light, while the living room's vaulted ceilings and two-sided fireplace create a warm and inviting space. Sliding doors lead to a full-length deck where you can relax and take in the lake views. The dining room is generously sized for hosting family and friends, and the well-appointed kitchen features new appliances, plenty of cabinetry, and ample counter space. The lake-facing primary bedroom includes a walk-in closet and private ensuite, while two additional bedrooms are tucked into their own wing with a shared bathroom. The finished walk out basement extends the living space with a second kitchen, games area, third bathroom and fourth bedroom. A bonus room gives options for a hobby room or office. A double car garage with interior access from both the kitchen and basement adds everyday convenience. A welcoming Lake Eugenia home that combines beautiful frontage, sunny southern exposure, and space for family, friends, and fun.
For sale
C$1,995,000
189 Point Rd, Grey Highlands, ON N0C 1E0
4beds
3baths
Single Family Residence
Built in ----
0.6 Square Feet Lot
$-- Zestimate®
C$--/sqft
C$-- HOA
What's special
- 23 days |
- 33 |
- 2 |
Zillow last checked: 8 hours ago
Listing updated: January 13, 2026 at 12:20pm
Listed by:
Chestnut Park Real Estate
Source: TRREB,MLS®#: X12652798 Originating MLS®#: One Point Association of REALTORS
Originating MLS®#: One Point Association of REALTORS
Facts & features
Interior
Bedrooms & bathrooms
- Bedrooms: 4
- Bathrooms: 3
Primary bedroom
- Level: Main
- Dimensions: 3.62 x 5.39
Bedroom 2
- Level: Main
- Dimensions: 4.2 x 5.33
Bedroom 3
- Level: Main
- Dimensions: 3.16 x 3.61
Bedroom 4
- Level: Basement
- Dimensions: 5.12 x 3.99
Den
- Level: Basement
- Dimensions: 3.79 x 4.1
Dining room
- Level: Main
- Dimensions: 3.69 x 5.46
Kitchen
- Level: Main
- Dimensions: 4.2 x 4.67
Kitchen
- Level: Basement
- Dimensions: 3.79 x 3.56
Laundry
- Level: Basement
- Dimensions: 2.69 x 4.49
Living room
- Level: Main
- Dimensions: 4.22 x 6.85
Recreation
- Level: Basement
- Dimensions: 8.31 x 9.23
Utility room
- Level: Basement
- Dimensions: 1.17 x 1.02
Heating
- Forced Air, Propane
Cooling
- None
Features
- Central Vacuum, Guest Accommodations, In-Law Capability, Primary Bedroom - Main Floor
- Basement: Finished with Walk-Out,Full
- Has fireplace: Yes
- Fireplace features: Electric, Wood Burning
Interior area
- Living area range: 1500-2000 null
Video & virtual tour
Property
Parking
- Total spaces: 8
- Parking features: Private Double
- Has garage: Yes
Features
- Patio & porch: Deck
- Exterior features: Fishing, Recreational Area, Year Round Living, Private Dock
- Pool features: None
- Has view: Yes
- View description: Lake
- Has water view: Yes
- Water view: Lake,Direct
- Waterfront features: Dock, Waterfront-Not Deeded, Direct, Lake
- Body of water: Lake Eugenia
Lot
- Size: 0.6 Square Feet
- Features: Lake/Pond, School Bus Route, Skiing, Waterfront, Irregular Lot
- Topography: Flat,Wooded/Treed
Details
- Additional structures: Shed
- Parcel number: 372530069
Construction
Type & style
- Home type: SingleFamily
- Architectural style: Bungalow
- Property subtype: Single Family Residence
Materials
- Brick
- Foundation: Poured Concrete
- Roof: Asphalt Shingle
Utilities & green energy
- Sewer: Septic
- Water: Drilled Well, Shared Well
- Utilities for property: Cell Services, Electricity Connected, Garbage Pickup, Internet High Speed, Recycling Pickup
Community & HOA
Community
- Security: Carbon Monoxide Detector(s), Smoke Detector(s)
Location
- Region: Grey Highlands
Financial & listing details
- Tax assessed value: C$748,000
- Annual tax amount: C$10,566
- Date on market: 12/30/2025
Chestnut Park Real Estate
By pressing Contact Agent, you agree that the real estate professional identified above may call/text you about your search, which may involve use of automated means and pre-recorded/artificial voices. You don't need to consent as a condition of buying any property, goods, or services. Message/data rates may apply. You also agree to our Terms of Use. Zillow does not endorse any real estate professionals. We may share information about your recent and future site activity with your agent to help them understand what you're looking for in a home.
Price history
Price history
Price history is unavailable.
Public tax history
Public tax history
Tax history is unavailable.Climate risks
Neighborhood: N0C
Nearby schools
GreatSchools rating
No schools nearby
We couldn't find any schools near this home.



