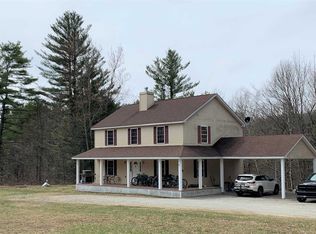Looking for a low maintenance home in a private location in Cavendish but less than 10 minutes to Okemo for skiing and golfing? This house will make life easy to get away to Vermont with no hassle at all. Built in 2014, this spacious home offers four bedrooms and three baths with space to finish off in the walkout basement. Family and guests can take a walk on the private road or can ride bikes or play sports in the level grassy meadow. Plenty of places to sit in the living room areas with sliders to the back yard and gas fireplace. Stop in at Singletons to get drinks and great food or dine out at either Outer Limits Brewery or Murdocks Pub just minutes from home in Proctorsville. Have a BBQ on the large deck or roast marshmallows around the fire pit in the back yard. Owning a home should be easy and this is the property to make that happen.
This property is off market, which means it's not currently listed for sale or rent on Zillow. This may be different from what's available on other websites or public sources.

