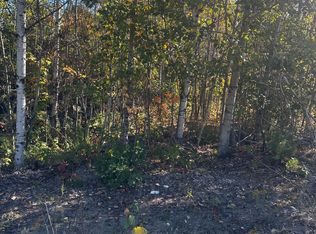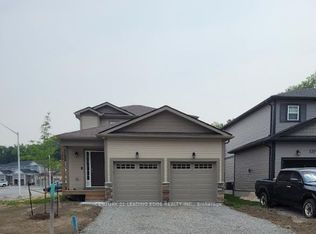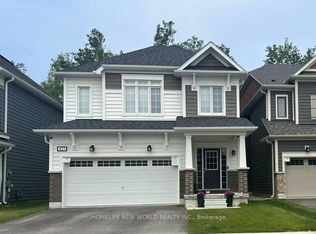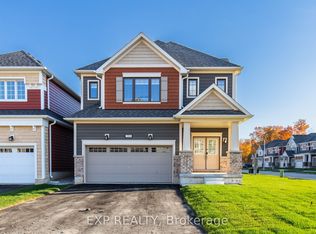Welcome to 189 Pine St. in Gravenhurst. This wonderful, light filled, family sized semi detached home is less than 5 years old. Built in 2016 it sits on a quiet street and backs to trees on a deep lot. Pine St is a cul-de-sac, so there will be no through traffic which makes this a highly desirable spot to live! The bright and open main floor has an oversized family room with a sliding door facing out to the family sized back yard. The spacious kitchen with stainless steel appliances and a breakfast island plus the dining area complete the open concept living area. The main floor also boasts a two piece powder room & inside entry from the attached garage (approx 10'6" wide x 20'6" long). Upstairs you'll find a large master bedroom complete with a walk in closet and a 4 piece en suite bathroom. There are 2 other generous size bedrooms with large closets plus a bonus room, perfect for a "Home Office", nursery, den or kids playroom. A second 4 pc bathroom completes the upper level. The full unfinished basement has a large window that lets a good amount of natural light in. The laundry is located in the basement just around from the bottom of the stairs and does not take away from the space that can be finished for extra living area. Other features in the basement are a rough in for a bathroom and a sump pump. The central A/C was installed in 2018, some light fixtures have been upgraded, the front entry deck was extended in 2020 and the rear yard was dug out, 12 tonnes of premium top soil was brought in and then it was seeded. A stone framed fire pit was also created in 2020, perfect for family time in the back yard. It is also an easy walk to Beechgrove Public School! This is the perfect place for you and your family to spend the next chapter of your story. Hot Water Heater rental $35/mth.
This property is off market, which means it's not currently listed for sale or rent on Zillow. This may be different from what's available on other websites or public sources.



