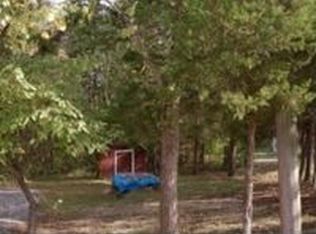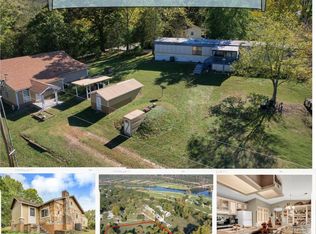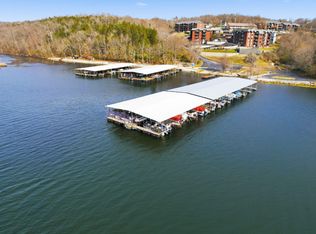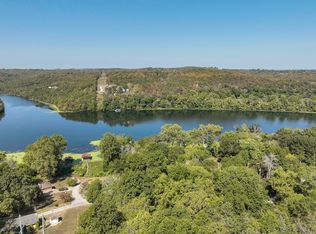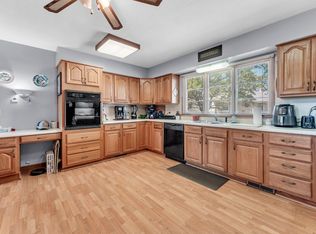Discover the perfect blend of comfort, charm, and convenience in this spacious and recently updated 4-bedroom, 2-bath home with an additional bonus room, ideally situated at the end of a quiet street near beautiful Lake Taneycomo. Sitting on a desirable corner lot with no HOA, this home offers a peaceful, park-like setting while keeping you just minutes from the restaurants, lakes, shopping, and entertainment of Branson. Inside, you'll love the open floor plan enhanced by all-new flooring, fresh paint, and stylish updated fixtures. The warm glow of a wood-burning fireplace creates an inviting centerpiece for the living area, while the kitchen and dining spaces flow effortlessly for easy entertaining. Two covered decks provide relaxing spots to enjoy the serene surroundings or gather around the outdoor firepit on cool evenings. The fully finished, walk-out basement features a cozy second living room, 4th bedroom, bonus room/non-conforming bedroom, and a 2nd bath with walk-in shower, while thoughtful storage additions throughout make organization effortless. Full of character and move-in ready, this home captures the essence of relaxed Ozarks living--perfect as a vacation getaway or your forever home.
Pending
Price cut: $4K (12/9)
$265,000
189 Pierce Place, Forsyth, MO 65653
4beds
2,210sqft
Est.:
Single Family Residence
Built in 1977
0.28 Acres Lot
$260,400 Zestimate®
$120/sqft
$-- HOA
What's special
Wood-burning fireplaceFully finished walk-out basementPeaceful park-like settingCovered decksOpen floor planThoughtful storage additionsOutdoor firepit
- 65 days |
- 71 |
- 4 |
Zillow last checked: 8 hours ago
Listing updated: December 11, 2025 at 11:05am
Listed by:
Christopher Reasons 417-559-1601,
Century 21 Integrity Group Hollister
Source: SOMOMLS,MLS#: 60309229
Facts & features
Interior
Bedrooms & bathrooms
- Bedrooms: 4
- Bathrooms: 2
- Full bathrooms: 2
Heating
- Central, Fireplace(s), Electric
Cooling
- Attic Fan, Ceiling Fan(s), Central Air
Appliances
- Included: Dishwasher, Free-Standing Electric Oven, Built-In Electric Oven, Refrigerator, Electric Water Heater, Disposal
- Laundry: In Basement, W/D Hookup
Features
- High Speed Internet, Laminate Counters, Walk-in Shower
- Flooring: Carpet, Tile, Laminate
- Windows: Mixed
- Basement: Finished,Full
- Attic: Access Only:No Stairs
- Has fireplace: Yes
- Fireplace features: Wood Burning
Interior area
- Total structure area: 2,210
- Total interior livable area: 2,210 sqft
- Finished area above ground: 1,350
- Finished area below ground: 860
Property
Parking
- Total spaces: 1
- Parking features: Parking Space, Workshop in Garage, Garage Faces Rear, Additional Parking
- Attached garage spaces: 1
Features
- Levels: One
- Stories: 1
- Patio & porch: Covered, Deck
- Exterior features: Rain Gutters, Cable Access
- Fencing: None
Lot
- Size: 0.28 Acres
- Dimensions: 160 x 75
- Features: Dead End Street, Paved
Details
- Parcel number: 048.033004001022.000
Construction
Type & style
- Home type: SingleFamily
- Architectural style: Ranch
- Property subtype: Single Family Residence
Materials
- Lap Siding
- Foundation: Poured Concrete, Crawl Space
- Roof: Composition
Condition
- Year built: 1977
Utilities & green energy
- Sewer: Public Sewer
- Water: Public
Community & HOA
Community
- Subdivision: Taney-Not in List
Location
- Region: Forsyth
Financial & listing details
- Price per square foot: $120/sqft
- Tax assessed value: $80,990
- Annual tax amount: $748
- Date on market: 11/6/2025
- Listing terms: Cash,VA Loan,USDA/RD,FHA,Conventional
- Road surface type: Asphalt
Estimated market value
$260,400
$247,000 - $273,000
$1,689/mo
Price history
Price history
| Date | Event | Price |
|---|---|---|
| 12/11/2025 | Pending sale | $265,000$120/sqft |
Source: | ||
| 12/9/2025 | Price change | $265,000-1.5%$120/sqft |
Source: | ||
| 11/18/2025 | Price change | $269,000-2.2%$122/sqft |
Source: | ||
| 11/6/2025 | Listed for sale | $275,000+14.6%$124/sqft |
Source: | ||
| 7/18/2024 | Sold | -- |
Source: | ||
Public tax history
Public tax history
| Year | Property taxes | Tax assessment |
|---|---|---|
| 2024 | $748 +1.1% | $15,390 |
| 2023 | $740 +0.1% | $15,390 |
| 2022 | $739 +0.3% | $15,390 |
Find assessor info on the county website
BuyAbility℠ payment
Est. payment
$1,511/mo
Principal & interest
$1290
Property taxes
$128
Home insurance
$93
Climate risks
Neighborhood: 65653
Nearby schools
GreatSchools rating
- 4/10Forsyth Elementary SchoolGrades: PK-4Distance: 0.9 mi
- 8/10Forsyth Middle SchoolGrades: 5-8Distance: 0.9 mi
- 6/10Forsyth High SchoolGrades: 9-12Distance: 0.9 mi
Schools provided by the listing agent
- Elementary: Forsyth
- Middle: Forsyth
- High: Forsyth
Source: SOMOMLS. This data may not be complete. We recommend contacting the local school district to confirm school assignments for this home.
- Loading
