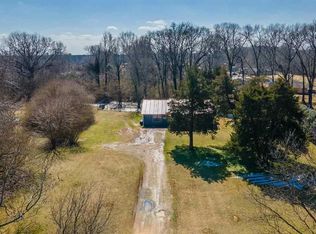Closed
$230,000
189 Pickthorne Rd, Cabot, AR 72023
3beds
1,675sqft
Single Family Residence
Built in 1990
1.69 Acres Lot
$271,500 Zestimate®
$137/sqft
$1,515 Estimated rent
Home value
$271,500
$258,000 - $285,000
$1,515/mo
Zestimate® history
Loading...
Owner options
Explore your selling options
What's special
This home is a rare find at a great price!A Great updated home in Cabot with not 1, BUT 2 Shops! Sitting on 1.69 acre and fully fenced backyard.The 35ft 3inx23ft 5in shop in the back yard with 240 electric and gas heat, Plus another large metal garage installed in 2018, And a large matching dog house that is insulated! This lovely home features many updates. 3 Bedrooms, 2 baths...Huge master bedroom, double closets & sitting area!! Home also has a gorgeous sunroom with built-in cabinets and loaded with windows.Fireplace that has been converted to gas. New appliances, New Roof on house in Nov of 2022, new roof on shop in 2022 as well,new water heater Nov 2022, New paint in home and shop, 4 ton packaged ac/heat unit installed in 2015 by Moore Heat & Air, new windows installed on the house and shop in 2013 by Wilson’s Home Improvement Co., and new trim and gutters in 2017. House is very well built with 2x6 construction.
Zillow last checked: 8 hours ago
Listing updated: March 02, 2023 at 07:49am
Listed by:
Mindy Strand 501-613-4663,
Edge Realty
Bought with:
Misty D Varvil, AR
MVP Real Estate
Source: CARMLS,MLS#: 23001085
Facts & features
Interior
Bedrooms & bathrooms
- Bedrooms: 3
- Bathrooms: 2
- Full bathrooms: 2
Primary bedroom
- Area: 234
- Dimensions: 18 x 13
Bedroom 2
- Area: 115.5
- Dimensions: 11 x 10.5
Bedroom 3
- Area: 100
- Dimensions: 10 x 10
Dining room
- Features: Kitchen/Dining Combo
Family room
- Area: 240
- Dimensions: 15 x 16
Living room
- Area: 294
- Dimensions: 21 x 14
Heating
- Natural Gas
Cooling
- Electric
Appliances
- Included: Free-Standing Range, Microwave, Electric Range, Dishwasher, Disposal, Plumbed For Ice Maker, Gas Water Heater
- Laundry: Washer Hookup, Electric Dryer Hookup
Features
- Built-in Features, Ceiling Fan(s), Wired for Data, Sheet Rock, All Bedrooms Down, 3 Bedrooms Same Level
- Flooring: Wood, Tile
- Doors: Insulated Doors
- Windows: Insulated Windows
- Attic: Attic Vent-Turbo
- Has fireplace: Yes
- Fireplace features: Woodburning-Site-Built, Gas Starter
Interior area
- Total structure area: 1,675
- Total interior livable area: 1,675 sqft
Property
Parking
- Total spaces: 2
- Parking features: Carport, Two Car
- Has carport: Yes
Features
- Levels: One
- Stories: 1
- Patio & porch: Patio, Porch
- Exterior features: Storage, Rain Gutters, Shop
- Fencing: Full,Chain Link
Lot
- Size: 1.69 Acres
- Dimensions: 169 x 445
- Features: Level, Rural Property, Cleared, Subdivided
Details
- Parcel number: 43480005000
Construction
Type & style
- Home type: SingleFamily
- Architectural style: Traditional
- Property subtype: Single Family Residence
Materials
- Frame, Metal/Vinyl Siding
- Foundation: Slab
- Roof: Shingle
Condition
- New construction: No
- Year built: 1990
Utilities & green energy
- Electric: Electric-Co-op
- Gas: Gas-Natural
- Sewer: Septic Tank
- Water: Public
- Utilities for property: Natural Gas Connected, Telephone-Private
Green energy
- Energy efficient items: Doors
Community & neighborhood
Security
- Security features: Smoke Detector(s), Security
Location
- Region: Cabot
- Subdivision: WELDERS WOOD
HOA & financial
HOA
- Has HOA: No
Other
Other facts
- Listing terms: VA Loan,FHA,Conventional,Cash,USDA Loan
- Road surface type: Paved
Price history
| Date | Event | Price |
|---|---|---|
| 3/1/2023 | Sold | $230,000+7%$137/sqft |
Source: | ||
| 1/17/2023 | Contingent | $215,000$128/sqft |
Source: | ||
| 1/12/2023 | Listed for sale | $215,000+34.4%$128/sqft |
Source: | ||
| 3/24/2021 | Listing removed | -- |
Source: Owner Report a problem | ||
| 2/5/2020 | Sold | $160,000-3%$96/sqft |
Source: Public Record Report a problem | ||
Public tax history
| Year | Property taxes | Tax assessment |
|---|---|---|
| 2024 | $1,487 | $32,400 |
| 2023 | $1,487 | $32,400 |
| 2022 | $1,487 | $32,400 |
Find assessor info on the county website
Neighborhood: 72023
Nearby schools
GreatSchools rating
- 8/10Southside Elementary SchoolGrades: K-4Distance: 1.2 mi
- 6/10Cabot Junior High SouthGrades: 7-8Distance: 1.5 mi
- 8/10Cabot High SchoolGrades: 9-12Distance: 3.5 mi
Get pre-qualified for a loan
At Zillow Home Loans, we can pre-qualify you in as little as 5 minutes with no impact to your credit score.An equal housing lender. NMLS #10287.
Sell for more on Zillow
Get a Zillow Showcase℠ listing at no additional cost and you could sell for .
$271,500
2% more+$5,430
With Zillow Showcase(estimated)$276,930
