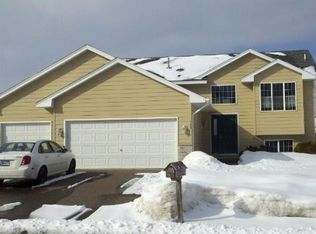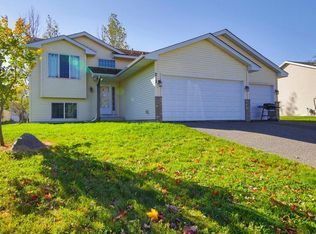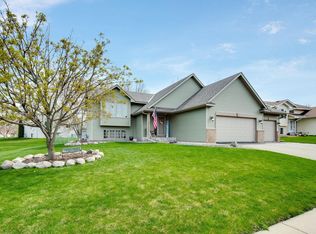Welcome home! This home is located in a wonderful area and features an open floor plan. Spacious kitchen with an abundance of cabinet storage as well as extra seating at the breakfast bar. Relax in your private master sanctuary, complete with a private bathroom with whirlpool tub and separate shower. Lower level walks out to a patio area as well as a bonfire pit with seating. Great deck area for grilling or entertaining and overlooks a fully fenced in backyard. A Must See!
This property is off market, which means it's not currently listed for sale or rent on Zillow. This may be different from what's available on other websites or public sources.


